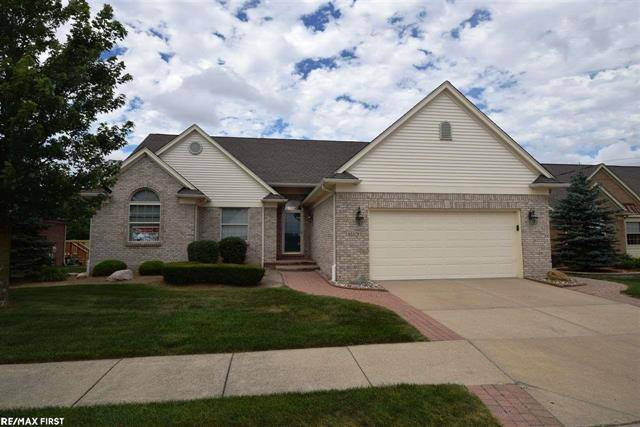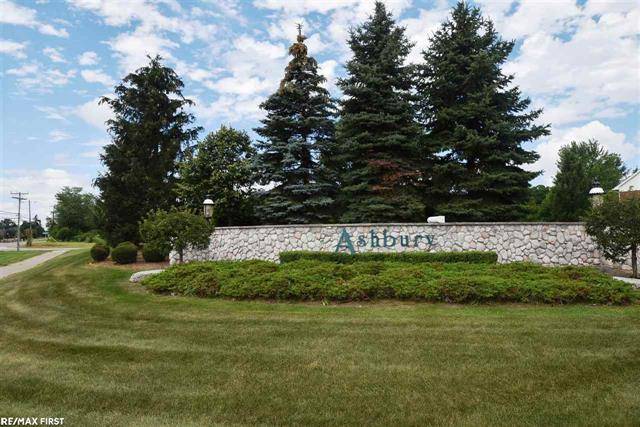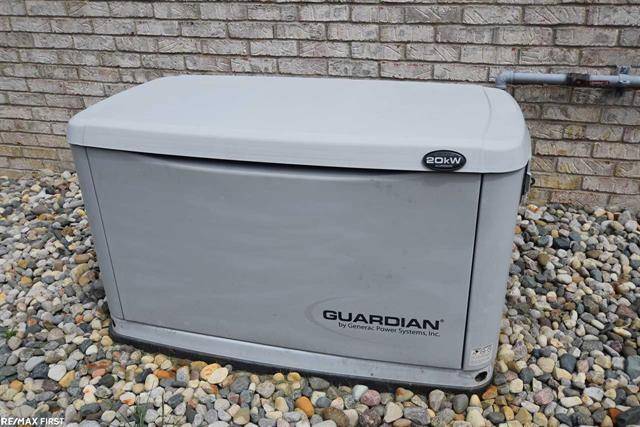$312,000
$312,000
For more information regarding the value of a property, please contact us for a free consultation.
63329 Ashbury 8 Washington Twp, MI 48095
3 Beds
3 Baths
1,908 SqFt
Key Details
Sold Price $312,000
Property Type Condo
Sub Type Ranch
Listing Status Sold
Purchase Type For Sale
Square Footage 1,908 sqft
Price per Sqft $163
Subdivision The Orchards Ashbury Condo
MLS Listing ID 58031326843
Sold Date 09/15/17
Style Ranch
Bedrooms 3
Full Baths 3
Construction Status Platted Sub.,Site Condo
HOA Fees $250/mo
HOA Y/N yes
Year Built 2001
Annual Tax Amount $2,893
Property Sub-Type Ranch
Source MiRealSource
Property Description
Original owner has taken meticulous care of this premium 3-bedroom, 3-bath Ranch in peaceful Orchards Ashbury Subdivision. Professionally landscaped lot & elevated brick paver patio backs to beautiful common area lawn for private setting & recreation. Oak kitchen w/ premium custom cabinets. Wheelchair accessible w/ 36-inch doors, hardwood floors, walk-in/roll-in showers & premium licensed elevator/lift to full finished basement. Laundry machines can be installed on first floor or basement - your choice. Generac Guardian 20kW whole-house generator w/ auto-disconnect switch for safety & peace of mind. Neutral colors, perfectly clean & ready to move in. Appliances included. New concrete street will be complete within approximately 2 weeks. Special assessment has been paid in full.
Location
State MI
County Macomb
Area Washington Twp
Direction From 29 Mile Road, N on Ashbury to property on W side of road
Rooms
Other Rooms Bedroom - Mstr
Basement Finished
Kitchen Dishwasher, Disposal, Dryer, Microwave, Oven, Range/Stove, Refrigerator, Washer
Interior
Interior Features Other, Elevator/Lift, High Spd Internet Avail
Hot Water Natural Gas
Heating Forced Air
Cooling Ceiling Fan(s), Central Air
Fireplaces Type Gas
Fireplace yes
Appliance Dishwasher, Disposal, Dryer, Microwave, Oven, Range/Stove, Refrigerator, Washer
Heat Source Natural Gas
Exterior
Parking Features Door Opener, Attached
Garage Description 2 Car
Accessibility Accessible Entrance
Porch Patio
Road Frontage Private, Paved, Pub. Sidewalk
Garage yes
Private Pool No
Building
Lot Description Sprinkler(s)
Foundation Basement
Sewer Public Sewer (Sewer-Sanitary)
Water Public (Municipal)
Architectural Style Ranch
Level or Stories 1 Story
Structure Type Brick,Vinyl
Construction Status Platted Sub.,Site Condo
Schools
School District Romeo
Others
Pets Allowed Breed Restrictions, Cats OK, Dogs OK, Number Limit, Yes
Tax ID 0415351008
Ownership Short Sale - No,Private Owned
SqFt Source Public Rec
Acceptable Financing Cash, Conventional, FHA, VA
Listing Terms Cash, Conventional, FHA, VA
Financing Cash,Conventional,FHA,VA
Read Less
Want to know what your home might be worth? Contact us for a FREE valuation!

Our team is ready to help you sell your home for the highest possible price ASAP

©2025 Realcomp II Ltd. Shareholders
Bought with Coldwell Banker Weir Manuel-Roch





