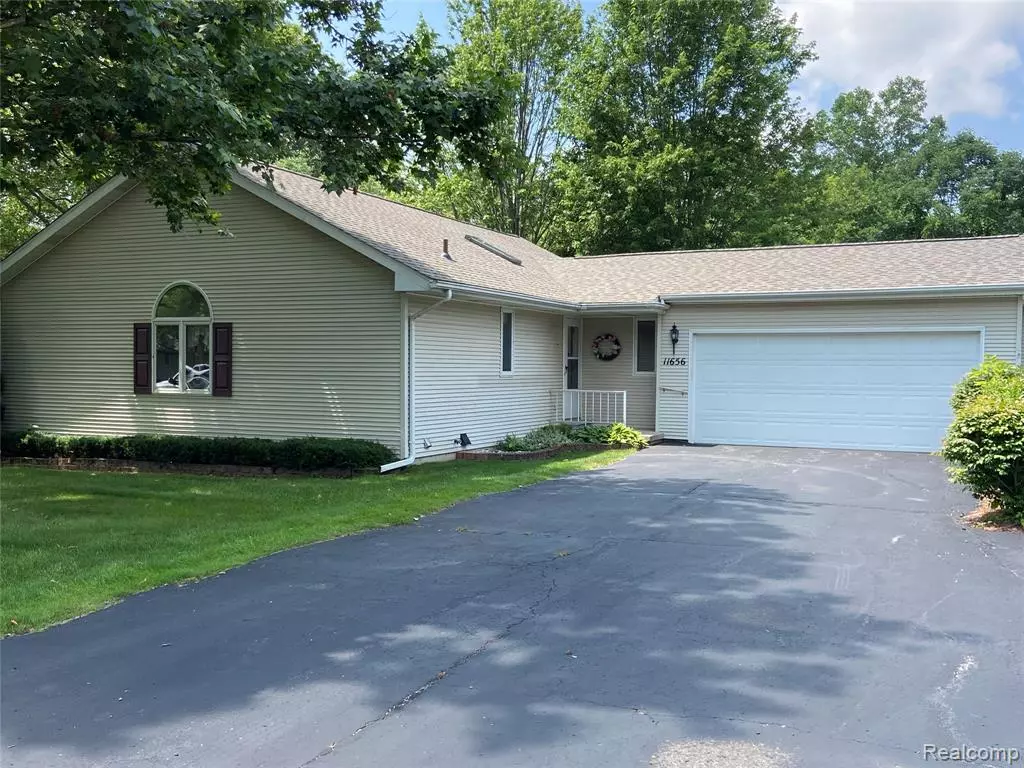$229,900
For more information regarding the value of a property, please contact us for a free consultation.
11656 Hawthorne Glen Drive Grand Blanc, MI 48439
2 Beds
1.5 Baths
1,284 SqFt
Key Details
Property Type Condo
Sub Type Ranch
Listing Status Sold
Purchase Type For Sale
Square Footage 1,284 sqft
Price per Sqft $179
Subdivision Hawthorne Glen Condo
MLS Listing ID 20251015701
Sold Date 08/07/25
Style Ranch
Bedrooms 2
Full Baths 1
Half Baths 1
HOA Fees $304/mo
HOA Y/N yes
Year Built 1990
Annual Tax Amount $2,604
Property Sub-Type Ranch
Source Realcomp II Ltd
Property Description
Welcome to this beautifully maintained 2-bedroom, 1.5-bath condo located in the highly desirable Hawthorne Glen Subdivision. This home features an open-concept layout with soaring vaulted ceilings that create a spacious and inviting atmosphere. The main floor includes a large Primary bedroom with a generous walk-in closet, as well as the convenience of main floor laundry. Sliding glass doors lead to a wood deck overlooking a tree-lined, private backyard—ideal for relaxing or entertaining. The basement offers approximately 500 square feet of finished living space along with plenty of storage. An attached 2-car garage adds convenience and functionality. Located within the sought-after Grand Blanc School District and just minutes from expressways and downtown, this condo combines comfort, style, and an unbeatable location. Don't miss the opportunity to make this wonderful home yours!
Location
State MI
County Genesee
Area Grand Blanc
Direction East of Dort Hwy, South on Hawthorne glen off of Grand Blanc Rd.
Rooms
Basement Partially Finished
Kitchen Dishwasher, Dryer, Free-Standing Electric Oven, Microwave, Washer
Interior
Interior Features Cable Available
Heating Forced Air
Fireplace no
Appliance Dishwasher, Dryer, Free-Standing Electric Oven, Microwave, Washer
Heat Source Natural Gas
Exterior
Exterior Feature Grounds Maintenance, Private Entry
Parking Features Direct Access, Attached
Garage Description 2 Car
Roof Type Asphalt
Porch Deck, Porch
Road Frontage Paved
Garage yes
Private Pool No
Building
Foundation Basement
Sewer Public Sewer (Sewer-Sanitary)
Water Public (Municipal)
Architectural Style Ranch
Warranty No
Level or Stories 1 Story
Structure Type Vinyl
Schools
School District Grand Blanc
Others
Pets Allowed Number Limit, Yes
Tax ID 5616676012
Ownership Short Sale - No,Private Owned
Acceptable Financing Cash, Conventional, FHA, VA
Listing Terms Cash, Conventional, FHA, VA
Financing Cash,Conventional,FHA,VA
Read Less
Want to know what your home might be worth? Contact us for a FREE valuation!

Our team is ready to help you sell your home for the highest possible price ASAP

©2025 Realcomp II Ltd. Shareholders
Bought with Keller Williams Realty Lakeside
GET MORE INFORMATION


