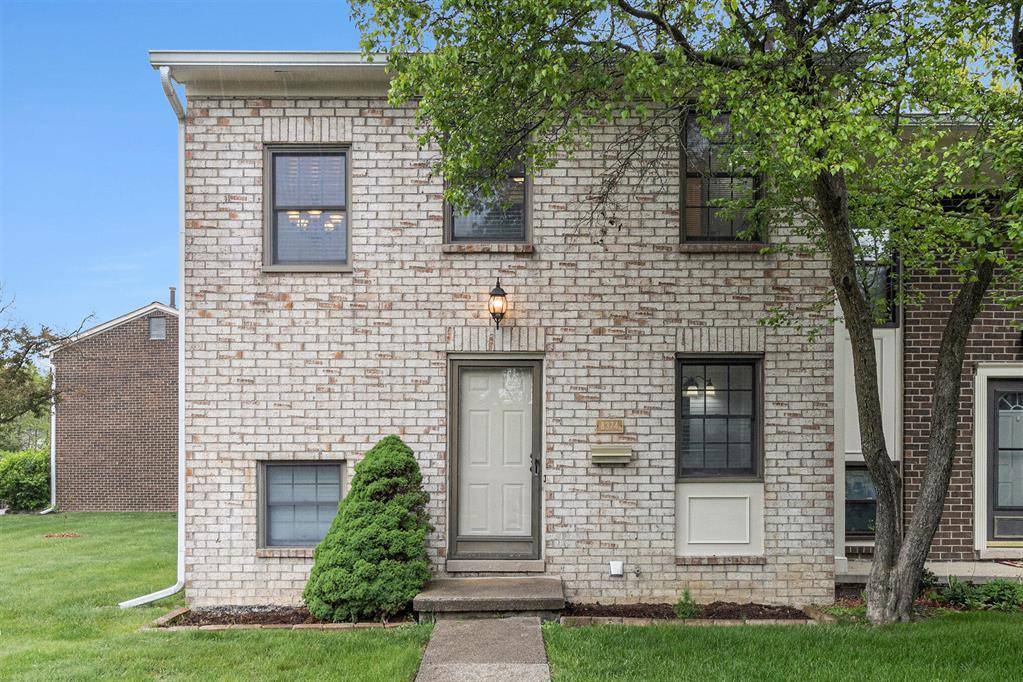$165,000
$165,000
For more information regarding the value of a property, please contact us for a free consultation.
8374 Lakeview Drive 56 Superior Twp, MI 48198
2 Beds
1.5 Baths
1,050 SqFt
Key Details
Sold Price $165,000
Property Type Condo
Sub Type Common Entry Building,Townhouse
Listing Status Sold
Purchase Type For Sale
Square Footage 1,050 sqft
Price per Sqft $157
Subdivision Lakeview Est
MLS Listing ID 81025021787
Sold Date 06/23/25
Style Common Entry Building,Townhouse
Bedrooms 2
Full Baths 1
Half Baths 1
HOA Fees $450/mo
HOA Y/N yes
Year Built 1973
Annual Tax Amount $1,840
Lot Size 435 Sqft
Acres 0.01
Property Sub-Type Common Entry Building,Townhouse
Source Greater Metropolitan Association of REALTORS®
Property Description
Welcome to this beautifully maintained 2-bedroom, 1.5-bath end-unit townhouse in desirable Superior Township perfectly situated just minutes from Ann Arbor and Canton! Offering 1,050 sq ft of thoughtfully designed living space, this home combines comfort and convenience in a peaceful community setting. The open-concept living and dining areas flow effortlessly to the fenced-in private deck ideal for morning coffee or evening relaxation.Upstairs, two spacious bedrooms provide ample natural light and storage. You'll appreciate the recent mechanical upgrades, including a brand-new water heater (2024).As an end unit, enjoy added privacy and green space, with the bonus of an HOA that includes access to a community clubhouse and pool great for summer gatherings and recreation.HOA also covers exterior maintenance, giving you more time to enjoy your home and the nearby amenities.
Conveniently located with easy access to local parks, St. Joseph Hospital, Eastern Michigan University, and more.
Don't miss this fantastic opportunityschedule your private showing today!
Location
State MI
County Washtenaw
Area Superior Twp
Direction Prospect to Berkshire to Lakeview
Rooms
Kitchen Dishwasher, Disposal, Dryer, Microwave, Oven, Range/Stove, Refrigerator, Washer
Interior
Interior Features Humidifier, Laundry Facility
Hot Water Natural Gas
Heating Forced Air
Cooling Central Air
Fireplace no
Appliance Dishwasher, Disposal, Dryer, Microwave, Oven, Range/Stove, Refrigerator, Washer
Heat Source Natural Gas
Laundry 1
Exterior
Exterior Feature Club House, Pool – Community, Pool - Inground
Roof Type Shingle
Porch Deck
Garage no
Private Pool Yes
Building
Foundation Slab
Sewer Public Sewer (Sewer-Sanitary)
Water Public (Municipal)
Architectural Style Common Entry Building, Townhouse
Level or Stories 2 Story
Structure Type Brick
Schools
School District Ypsilanti
Others
Tax ID J1034310056
Ownership Private Owned
Acceptable Financing Cash, Conventional
Listing Terms Cash, Conventional
Financing Cash,Conventional
Read Less
Want to know what your home might be worth? Contact us for a FREE valuation!

Our team is ready to help you sell your home for the highest possible price ASAP

©2025 Realcomp II Ltd. Shareholders
Bought with Key Realty One

