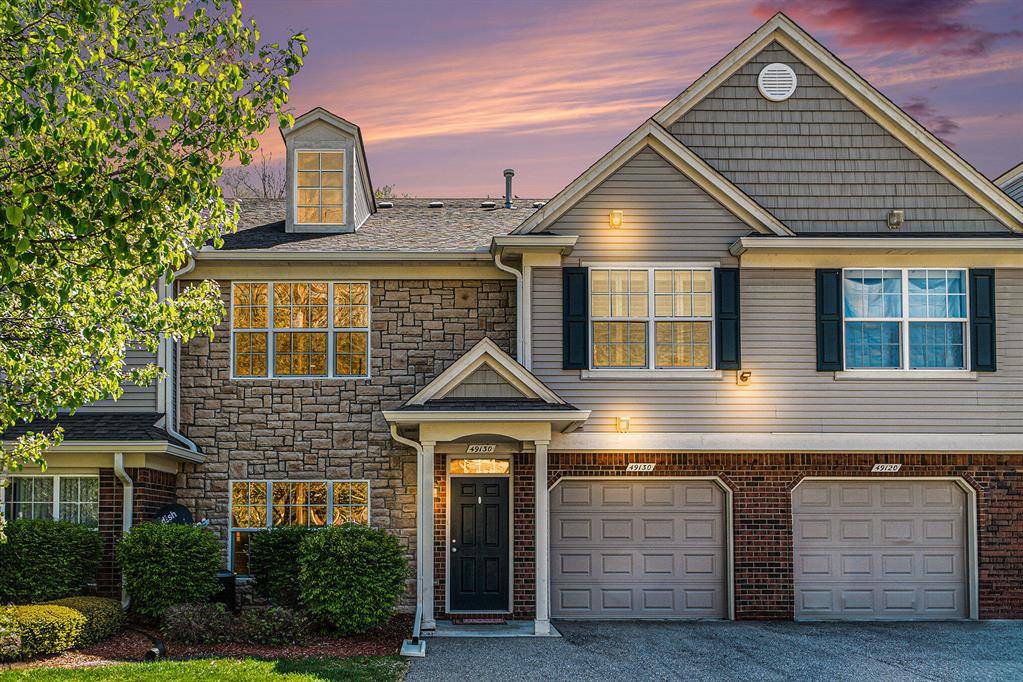$265,000
$259,900
2.0%For more information regarding the value of a property, please contact us for a free consultation.
49130 W Woods Drive 51 Shelby Twp, MI 48317
2 Beds
2.5 Baths
1,440 SqFt
Key Details
Sold Price $265,000
Property Type Condo
Sub Type Townhouse
Listing Status Sold
Purchase Type For Sale
Square Footage 1,440 sqft
Price per Sqft $184
Subdivision Shelby Woods North
MLS Listing ID 81025020300
Sold Date 06/20/25
Style Townhouse
Bedrooms 2
Full Baths 2
Half Baths 1
HOA Fees $200
HOA Y/N yes
Year Built 2015
Annual Tax Amount $3,150
Lot Size 30.280 Acres
Acres 30.28
Property Sub-Type Townhouse
Source Greater Metropolitan Association of REALTORS®
Property Description
* OPEN HOUSE - SAT. MAY 10TH 11AM-1PM * Seeking low maintenance condo living? This immaculate 2 bedroom, 2.5 bathroom move-in ready condo in Shelby Township may be the one for you! Built in 2015, this home boasts numerous high-end upgrades, including: Stylish granite countertops, beautiful dark cabinetry, stainless steel appliances, custom plantation shutters, stunning engineered hardwood, & recessed and motion sensor lightning. Upper level features a nice-size loft perfect for an office or entertainment area! The primary suite features custom closet built-ins and an en-suite bathroom with a walk-in shower. The second bedroom also offers a walk-in closet, providing ample storage. Enjoy low-maintenance living with a low monthly HOA fee that includes lawn care, snow removal, & trash.
Location
State MI
County Macomb
Area Shelby Twp
Direction Turn into Shelby Woods North, Make a Left and then Right on West Woods- Condo is on the Right Side with Entrance Facing Street.
Rooms
Kitchen Dishwasher, Disposal, Dryer, Microwave, Oven, Refrigerator, Washer
Interior
Interior Features Laundry Facility, Other
Hot Water Natural Gas
Heating Forced Air
Cooling Ceiling Fan(s), Central Air
Fireplace no
Appliance Dishwasher, Disposal, Dryer, Microwave, Oven, Refrigerator, Washer
Heat Source Natural Gas
Laundry 1
Exterior
Parking Features Door Opener, Attached
Garage yes
Building
Foundation Slab
Sewer Public Sewer (Sewer-Sanitary)
Water Public (Municipal)
Architectural Style Townhouse
Level or Stories 2 Story
Structure Type Brick,Stone,Vinyl
Schools
School District Utica
Others
Pets Allowed Yes
Tax ID 230722477051
Ownership Private Owned
Acceptable Financing Cash, Conventional
Listing Terms Cash, Conventional
Financing Cash,Conventional
Read Less
Want to know what your home might be worth? Contact us for a FREE valuation!

Our team is ready to help you sell your home for the highest possible price ASAP

©2025 Realcomp II Ltd. Shareholders
Bought with Oak and Stone Real Estate

