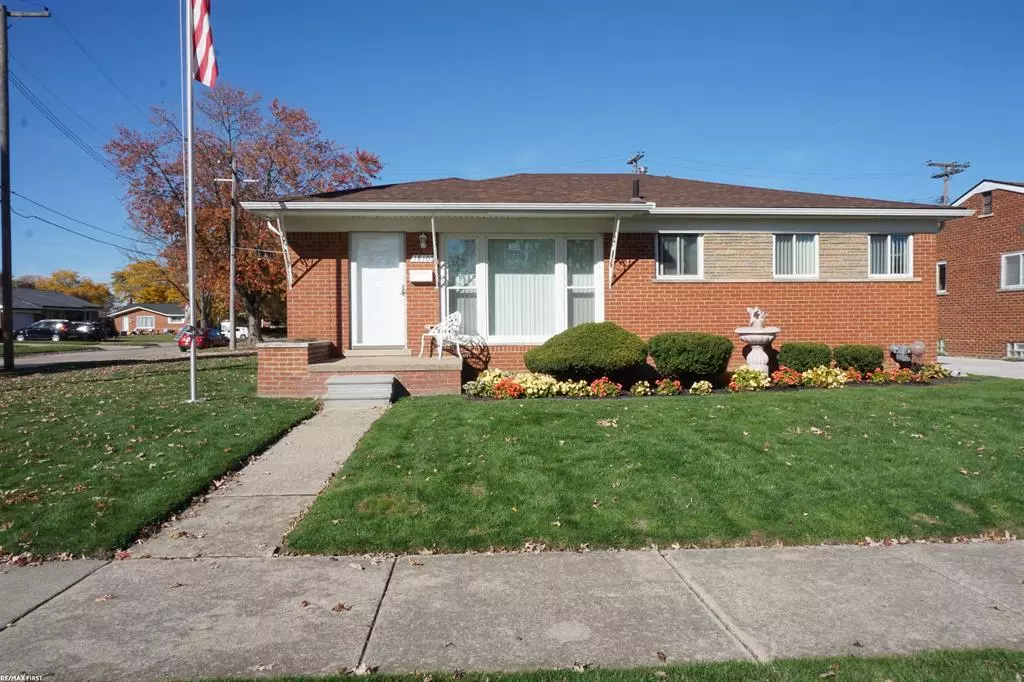$270,000
$259,900
3.9%For more information regarding the value of a property, please contact us for a free consultation.
18107 Breezeway Street Fraser, MI 48026
3 Beds
2.5 Baths
1,325 SqFt
Key Details
Sold Price $270,000
Property Type Single Family Home
Sub Type Ranch
Listing Status Sold
Purchase Type For Sale
Square Footage 1,325 sqft
Price per Sqft $203
Subdivision Venetian Village Sub
MLS Listing ID 58050159460
Sold Date 01/06/25
Style Ranch
Bedrooms 3
Full Baths 2
Half Baths 1
HOA Y/N yes
Originating Board MiRealSource
Year Built 1957
Annual Tax Amount $2,669
Lot Size 6,969 Sqft
Acres 0.16
Lot Dimensions 65x110
Property Description
Welcome to this beautifully updated brick ranch, nestled in a peaceful all-brick neighborhood in the heart of Fraser. Located within walking distance to elementary schools in Fraser! With only two previous owners, this meticulously maintained home has been updated from top to bottom, Every detail has been thoughtfully updated to offer comfort, style, and modern convenience. Highlights of this home include Stunning New Kitchen (2024): Solid wood natural hickory cabinetry, quartz countertops, under-cabinet lighting, and quartz window sills. New furnace & A/C (2021) Spacious Corner Lot: Fully fenced with newer white vinyl privacy fencing Solid oak interior doors and heated floors in main & basement bathrooms. Living room & family room wired for surround sound Finished Basement includes a cozy gas fireplace, wet bar, glass block windows, large laundry/utility room, and plenty of storage. Attached 2.5 Car Garage equipped with 220V and a gas furnace, plus a 3.5 car driveway. This house truly has it all "“ comfort, style, and functionality. Don't miss the chance to make it yours. Schedule a showing today and experience all this home has to offer
Location
State MI
County Macomb
Area Fraser
Rooms
Basement Finished
Kitchen Disposal
Interior
Hot Water Natural Gas
Heating Forced Air
Cooling Ceiling Fan(s), Central Air
Fireplace no
Appliance Disposal
Heat Source Natural Gas
Exterior
Exterior Feature Fenced
Parking Features Direct Access, Electricity, Door Opener, Heated, Attached
Garage Description 2.5 Car
Porch Patio, Porch
Road Frontage Paved
Garage yes
Building
Foundation Basement
Sewer Public Sewer (Sewer-Sanitary)
Water Public (Municipal)
Architectural Style Ranch
Level or Stories 1 Story
Structure Type Brick
Schools
School District Fraser
Others
Tax ID 031405454062
Ownership Short Sale - No,Private Owned
Acceptable Financing Cash, Conventional, FHA, VA
Listing Terms Cash, Conventional, FHA, VA
Financing Cash,Conventional,FHA,VA
Read Less
Want to know what your home might be worth? Contact us for a FREE valuation!

Our team is ready to help you sell your home for the highest possible price ASAP

©2025 Realcomp II Ltd. Shareholders
Bought with Real Estate One Clinton

