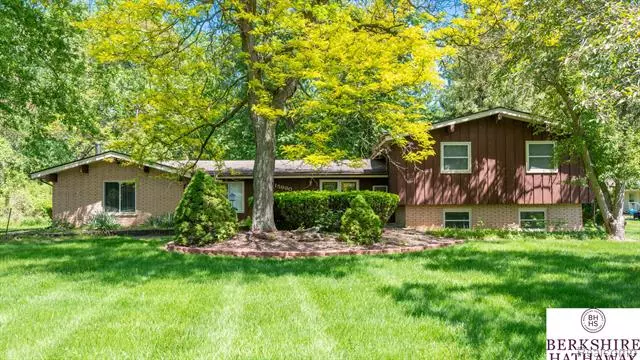$380,000
$400,000
5.0%For more information regarding the value of a property, please contact us for a free consultation.
15960 AUBURNDALE Street Livonia, MI 48154
4 Beds
2 Baths
3,507 SqFt
Key Details
Sold Price $380,000
Property Type Single Family Home
Sub Type Split Level
Listing Status Sold
Purchase Type For Sale
Square Footage 3,507 sqft
Price per Sqft $108
Subdivision Supervisors Livonia Plat No 10
MLS Listing ID 20230041579
Sold Date 07/05/23
Style Split Level
Bedrooms 4
Full Baths 2
HOA Y/N no
Originating Board Realcomp II Ltd
Year Built 1968
Annual Tax Amount $5,334
Lot Size 0.930 Acres
Acres 0.93
Lot Dimensions 100.00 x 405.60
Property Description
First time offered since 1988 - you will find absolutely nothing like this home on the market! Over 3500 square feet of living space on almost an acre of park-like land!! Create the home you've always dreamed of here in this amazing quiet neighborhood. No known issues, you could move right in and remodel over time. You'll have easy access to anything you could want or need nearby. Take note of the huge room sizes and multiple living areas. Garage is 24x30 and has room for all of your toys, plus you have a bonus shed for all of your storage needs. Stevenson High School, Holmes Middle School, Riley Upper Elementary and Buchanan Elementary service this home. Additional photos are available through the photo tour.
Location
State MI
County Wayne
Area Livonia
Direction Take 5 mile west off Merriman, Auburndale on right, home on right towards far end of the street.
Rooms
Kitchen Dishwasher, Disposal, Free-Standing Electric Range, Free-Standing Refrigerator
Interior
Interior Features Cable Available, Programmable Thermostat, Furnished - No
Hot Water Natural Gas
Heating Baseboard
Cooling Ceiling Fan(s)
Fireplaces Type Gas, Wood Stove
Fireplace yes
Appliance Dishwasher, Disposal, Free-Standing Electric Range, Free-Standing Refrigerator
Heat Source Natural Gas
Laundry 1
Exterior
Exterior Feature Chimney Cap(s)
Parking Features Attached
Garage Description 2 Car
Roof Type Asphalt
Porch Patio, Porch
Road Frontage Paved
Garage yes
Building
Foundation Slab
Sewer Public Sewer (Sewer-Sanitary)
Water Public (Municipal)
Architectural Style Split Level
Warranty No
Level or Stories Tri-Level
Structure Type Brick,Wood
Schools
School District Livonia
Others
Tax ID 46060010644000
Ownership Short Sale - No,Private Owned
Acceptable Financing Cash, Conventional
Listing Terms Cash, Conventional
Financing Cash,Conventional
Read Less
Want to know what your home might be worth? Contact us for a FREE valuation!

Our team is ready to help you sell your home for the highest possible price ASAP

©2025 Realcomp II Ltd. Shareholders
Bought with The Signature Group Realty, LLC

