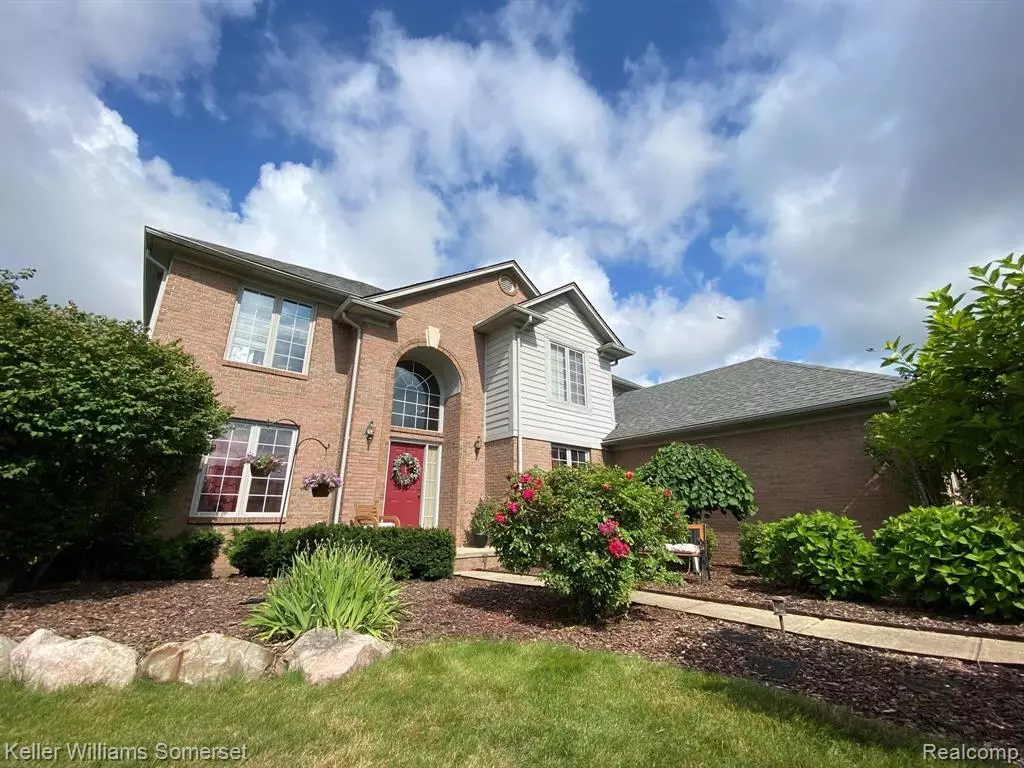$399,900
For more information regarding the value of a property, please contact us for a free consultation.
51871 EVA Drive Macomb Twp, MI 48042
4 Beds
2.5 Baths
2,968 SqFt
Key Details
Property Type Single Family Home
Sub Type Colonial
Listing Status Sold
Purchase Type For Sale
Square Footage 2,968 sqft
Price per Sqft $143
Subdivision Pinewood Villas West Sub
MLS Listing ID 2210051898
Sold Date 08/27/21
Style Colonial
Bedrooms 4
Full Baths 2
Half Baths 1
Construction Status Platted Sub.
HOA Y/N no
Year Built 1998
Annual Tax Amount $4,310
Lot Size 10,890 Sqft
Acres 0.25
Lot Dimensions 90.00X120.00
Property Sub-Type Colonial
Source Realcomp II Ltd
Property Description
Welcome home! Large corner lot with 4 bed/2.5 bath, Colonial home ready for your family to move in as ours is moving out. Updated kitchen and granite countertops, 4x4 pantry, wrap around cabinets, Electric double oven and Natural gas cooktop - best of both worlds. Open family room with vaulted ceilings and natural fireplace, formal dining room across from the den or library. First floor laundry room with storage has access from the garage. French doors lead to the master suite with 5x12 walk in closet, master bathroom and whirlpool tub, Finished basement with 2 additional storage or bedrooms and unfinished/studded 3rd full bathroom ready for your plans. Large full 40x40 / 1600sqft of basement/including all rooms. Most colonials have very small basements-NOT THIS ONE!! Stamped concrete walkways and landscaping, Not fenced but there is a privacy hedge between the home, 3 car garage with side door and attic access, Walk to to school, parks and shopping nearby, Great neighborhood, BATVAI
Location
State MI
County Macomb
Area Macomb Twp
Direction 23 Mile to Romeo Plank
Rooms
Basement Finished, Partially Finished
Kitchen Built-In Electric Range, Built-In Gas Oven, Dishwasher, Double Oven, Microwave
Interior
Interior Features Cable Available, High Spd Internet Avail, Jetted Tub
Hot Water Natural Gas
Heating Forced Air
Cooling Ceiling Fan(s), Central Air
Fireplaces Type Natural
Fireplace yes
Appliance Built-In Electric Range, Built-In Gas Oven, Dishwasher, Double Oven, Microwave
Heat Source Natural Gas
Exterior
Exterior Feature Lighting
Parking Features 2+ Assigned Spaces, Direct Access, Electricity, Door Opener, Side Entrance, Attached, Basement Access
Garage Description 3 Car
Roof Type Asphalt
Porch Patio, Porch
Road Frontage Paved, Pub. Sidewalk
Garage yes
Private Pool No
Building
Lot Description Corner Lot, Native Plants, Sprinkler(s)
Foundation Basement
Sewer Public Sewer (Sewer-Sanitary)
Water Public (Municipal)
Architectural Style Colonial
Warranty Yes
Level or Stories 2 Story
Structure Type Brick,Vinyl,Wood
Construction Status Platted Sub.
Schools
School District Chippewa Valley
Others
Pets Allowed Cats OK, Dogs OK, Yes
Tax ID 0816306018
Ownership Short Sale - No,Private Owned
Assessment Amount $93
Acceptable Financing Cash, Conventional, FHA, VA
Listing Terms Cash, Conventional, FHA, VA
Financing Cash,Conventional,FHA,VA
Read Less
Want to know what your home might be worth? Contact us for a FREE valuation!

Our team is ready to help you sell your home for the highest possible price ASAP

©2025 Realcomp II Ltd. Shareholders
Bought with Keller Williams Realty Lakeside

