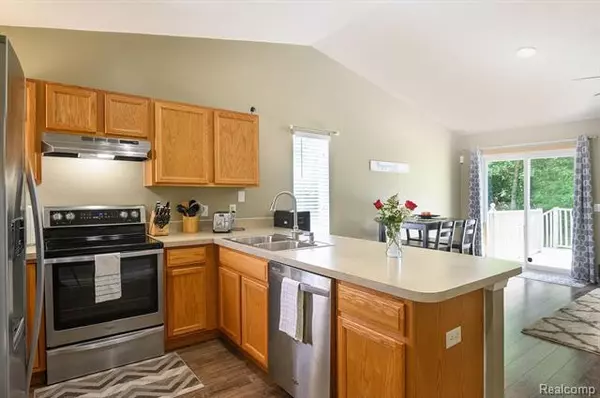$129,900
$129,000
0.7%For more information regarding the value of a property, please contact us for a free consultation.
3112 FALCON DR Burton, MI 48519
2 Beds
2 Baths
1,076 SqFt
Key Details
Sold Price $129,900
Property Type Condo
Sub Type 1/2 Duplex
Listing Status Sold
Purchase Type For Sale
Square Footage 1,076 sqft
Price per Sqft $120
Subdivision Hawkshire Meadows Condo
MLS Listing ID 2200048119
Sold Date 08/27/20
Style 1/2 Duplex
Bedrooms 2
Full Baths 2
Construction Status Platted Sub.
HOA Fees $250/mo
HOA Y/N yes
Originating Board Realcomp II Ltd
Year Built 2004
Annual Tax Amount $1,873
Property Description
UPGRADED TO THE MAX!! No room for small details so here's the list! ------ 1ST FLOOR LAUNDRY! ------ 2004 BUILD ------2017: New laminate flooring, New Stainless Steel Appliances - New paint - New Trim - New Kohler toilets - New door hardware - New Light fixtures and fans. 2018: NEW ROOF - New Energy efficient patio windows & doors - New Anderson Premium storm door & entryway - New bedroom carpet - New Faucets in bathroom & kitchen - NEW AC Unit. 2019 & 2020: New furnace heat exchange - New Whole home humidifier - New Hot water tank - Completely remodeled Guest bath with New SOAKER TUB Freash Deck paint - New Diigital thermostat & more!! Even more beautiful in person! BRING YOUR BEST OFFER!HOA Includes Water, Sewer, Lawn Maintenance & Snow Removal.
Location
State MI
County Genesee
Area Burton
Direction E Atherton Rd between S Genesee Rd and S Center Rd; go S onto Hawkshire Dr to W on Osprey Ln, follow to Falcon Drive towards end
Rooms
Other Rooms Bedroom - Mstr
Basement Unfinished
Kitchen Dishwasher, Dryer, Microwave, Free-Standing Gas Range, Free-Standing Refrigerator, Washer
Interior
Hot Water Natural Gas
Heating Forced Air
Cooling Central Air
Fireplace no
Appliance Dishwasher, Dryer, Microwave, Free-Standing Gas Range, Free-Standing Refrigerator, Washer
Heat Source Natural Gas
Exterior
Exterior Feature Grounds Maintenance
Garage Attached
Garage Description 2 Car
Waterfront no
Roof Type Asphalt
Porch Deck
Road Frontage Paved
Garage yes
Building
Lot Description Level
Foundation Basement
Sewer Sewer-Sanitary
Water Municipal Water
Architectural Style 1/2 Duplex
Warranty No
Level or Stories 1 Story
Structure Type Vinyl
Construction Status Platted Sub.
Schools
School District Atherton
Others
Pets Allowed Yes
Tax ID 5927626026
Ownership Private Owned,Short Sale - No
Acceptable Financing Cash, Conventional, FHA, VA
Rebuilt Year 2020
Listing Terms Cash, Conventional, FHA, VA
Financing Cash,Conventional,FHA,VA
Read Less
Want to know what your home might be worth? Contact us for a FREE valuation!

Our team is ready to help you sell your home for the highest possible price ASAP

©2024 Realcomp II Ltd. Shareholders
Bought with EXP Realty LLC
GET MORE INFORMATION






