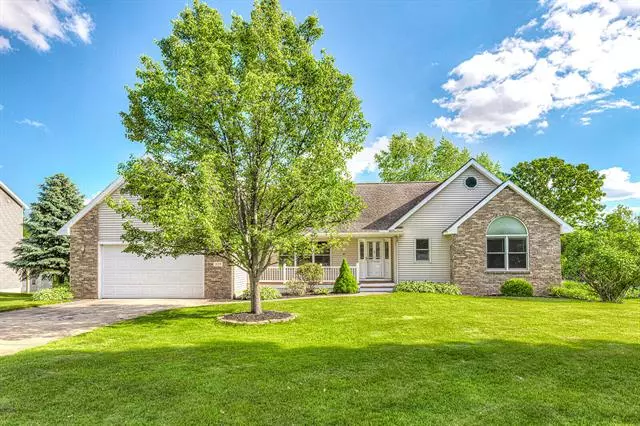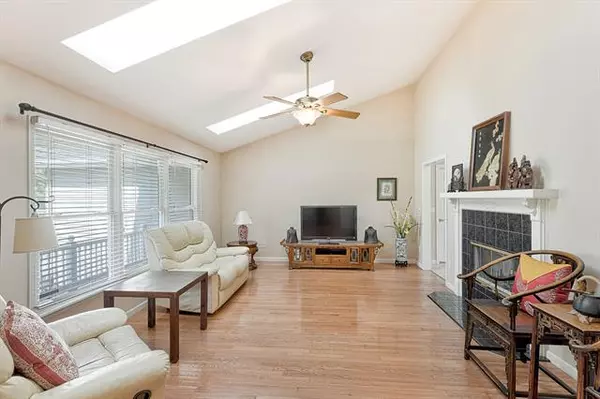$325,000
$314,900
3.2%For more information regarding the value of a property, please contact us for a free consultation.
125 Remington Drive Spring Arbor, MI 49283
3 Beds
2 Baths
2,000 SqFt
Key Details
Sold Price $325,000
Property Type Single Family Home
Sub Type Ranch
Listing Status Sold
Purchase Type For Sale
Square Footage 2,000 sqft
Price per Sqft $162
Subdivision Deer Ridge
MLS Listing ID 55022023349
Sold Date 07/14/22
Style Ranch
Bedrooms 3
Full Baths 2
HOA Y/N yes
Originating Board Jackson Area Association of REALTORS
Year Built 2002
Annual Tax Amount $3,978
Lot Size 0.470 Acres
Acres 0.47
Lot Dimensions 100x205
Property Description
Beautiful 3-bedroom ranch located in a family friendly neighborhood in Western School District. Amenities include a welcoming front porch, a large foyer open to a vaulted living room with a skylight & a two-sided fireplace. Kitchen has a large island and a skylight with dining and slider to deck. Large family room/sunroom with window surround, main level laundry, primary bedroom with a full bath, 2 additional bedrooms and bath, beautiful yard with a wooded backdrop with a gazebo, 2-car garage & sprinkler system. Need additional living space? The unfinished walkout is plumbed for a bath and has plenty of space for additional bedrooms and living space. Home also includes a sprinkler system.
Location
State MI
County Jackson
Area Spring Arbor Twp
Direction Off S Dearing near King Rd intersection
Rooms
Other Rooms Bath - Full
Kitchen Dishwasher, Dryer, Microwave, Range/Stove, Refrigerator, Washer
Interior
Interior Features Humidifier, Water Softener (owned), Other, Cable Available
Hot Water Natural Gas
Heating Baseboard, Forced Air
Cooling Ceiling Fan(s)
Fireplace yes
Appliance Dishwasher, Dryer, Microwave, Range/Stove, Refrigerator, Washer
Heat Source Natural Gas
Exterior
Exterior Feature Gazebo
Parking Features Door Opener, Attached
Garage Description 2 Car
Roof Type Composition
Porch Deck, Porch
Road Frontage Paved
Garage yes
Building
Lot Description Wooded, Sprinkler(s)
Foundation Basement, Slab
Sewer Public Sewer (Sewer-Sanitary)
Water Public (Municipal)
Architectural Style Ranch
Level or Stories 1 Story
Structure Type Brick,Vinyl
Schools
School District Western
Others
Tax ID 091121622702000
Acceptable Financing Cash, Conventional, FHA, USDA Loan (Rural Dev), VA
Listing Terms Cash, Conventional, FHA, USDA Loan (Rural Dev), VA
Financing Cash,Conventional,FHA,USDA Loan (Rural Dev),VA
Read Less
Want to know what your home might be worth? Contact us for a FREE valuation!

Our team is ready to help you sell your home for the highest possible price ASAP

©2025 Realcomp II Ltd. Shareholders
Bought with The Brokerage House





