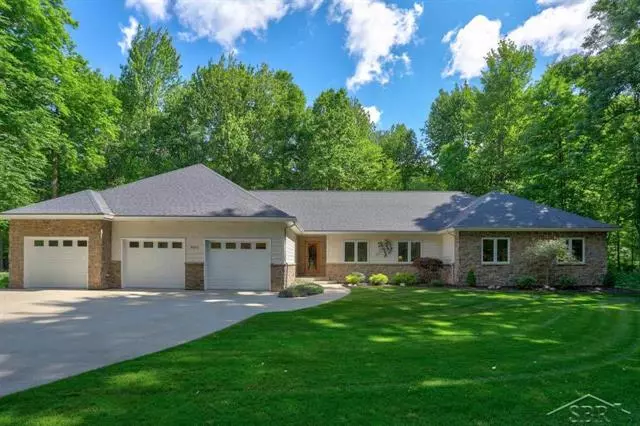$397,000
$397,000
For more information regarding the value of a property, please contact us for a free consultation.
9102 E OLD HICKORY Vassar, MI 48736
3 Beds
2 Baths
2,550 SqFt
Key Details
Sold Price $397,000
Property Type Single Family Home
Sub Type Ranch
Listing Status Sold
Purchase Type For Sale
Square Footage 2,550 sqft
Price per Sqft $155
Subdivision Timber Point Estates
MLS Listing ID 61050048667
Sold Date 08/19/21
Style Ranch
Bedrooms 3
Full Baths 2
HOA Fees $127/ann
HOA Y/N yes
Originating Board Saginaw Board of REALTORS
Year Built 2007
Annual Tax Amount $3,115
Lot Size 2.000 Acres
Acres 2.0
Lot Dimensions irregular
Property Description
Peacefully hidden beyond tall trees and lush, landscaped lawns, this grand secluded driveway guides you to homey 9102 Old Hickory Lane. This soul restoring ranch has been built with the finest of details in mind. From its impeccably specialized design work to its thorough care and maintenance, this home is highly sought after. With 3 bedrooms, 2 full bathrooms, and 2550 square feet, this ranch offers a transitionally appealing layout. Embellished with custom cabinetry and woodwork, top of the line appliances, a Wolf 6-burner stove, sub-zero fridge, kitchen pantry, laundry room, fireplace, master bedroom, repainted indoors as of 2017, monitored security, and geothermal whole house generator, this home?s interior has nearly everything on a dream wish list. Set on a double lot, this ranch has a screened porch with trayed ceilings, a ceiling fan, trex decking, and audio deck speakers; it is an absolute backyard oasis. In terms of this home?s exterior, it specially features a sprinkler syst
Location
State MI
County Tuscola
Area Tuscola Twp
Rooms
Other Rooms Bedroom
Kitchen Dishwasher, Dryer, Range/Stove, Refrigerator, Washer
Interior
Interior Features Security Alarm
Hot Water Geo Thermal
Heating Forced Air, Other
Cooling Ceiling Fan(s), Central Air
Fireplaces Type Gas
Fireplace yes
Appliance Dishwasher, Dryer, Range/Stove, Refrigerator, Washer
Heat Source Natural Gas
Exterior
Garage Attached
Garage Description 3 Car
Waterfront no
Porch Deck, Patio, Porch
Road Frontage Paved, Private
Garage yes
Building
Lot Description Golf Frontage, Sprinkler(s)
Foundation Crawl
Sewer Common Septic
Water Well-Existing
Architectural Style Ranch
Level or Stories 1 Story
Structure Type Stone,Vinyl
Schools
School District Vassar
Others
Tax ID 019-032-600-2500-00
SqFt Source Estimated
Acceptable Financing Cash, Conventional
Listing Terms Cash, Conventional
Financing Cash,Conventional
Read Less
Want to know what your home might be worth? Contact us for a FREE valuation!

Our team is ready to help you sell your home for the highest possible price ASAP

©2024 Realcomp II Ltd. Shareholders
Bought with Century 21 Signature - Frankenmuth






