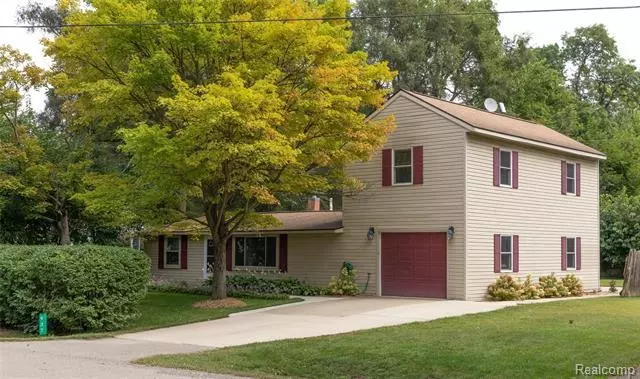$239,900
$239,900
For more information regarding the value of a property, please contact us for a free consultation.
937 VERNITA Drive Lake Orion, MI 48362
3 Beds
2 Baths
1,672 SqFt
Key Details
Sold Price $239,900
Property Type Single Family Home
Sub Type Colonial
Listing Status Sold
Purchase Type For Sale
Square Footage 1,672 sqft
Price per Sqft $143
Subdivision Craminyan Sub No 1
MLS Listing ID 2210063215
Sold Date 10/13/21
Style Colonial
Bedrooms 3
Full Baths 2
HOA Y/N no
Originating Board Realcomp II Ltd
Year Built 1955
Annual Tax Amount $2,712
Lot Size 8,712 Sqft
Acres 0.2
Lot Dimensions 65x135
Property Description
What a great opportunity to live in this festive community and attend award winning Lake Orion schools! Tucked nicely in a fantastic subdivision, this wonderful home has a great floor plan & location. The large living room is flooded with tons of natural light. It open to a big kitchen, w/plenty of oak cabinets, a nice snack bar area & newer appliances. The master bedroom is on the main floor with plenty of room for a workout area or home office. Adults relax on the main floor with a beautiful full bath just adjacent to the master! Upstairs we have 2 huge bedrooms & an additional updated full bathroom. The bedroom design is split-so the master is on one end & the other two rooms are on the opposite side of the home & upstairs! What a bonus-terrific privacy! The laundry room is massive w/built in desk area & walk-in pantry. The garage is attached, the windows are updated & AC 3 yrs ago. There's a massive fenced-in backyard to keep all safe! Walk a kayak to Elkhorn lake too!
Location
State MI
County Oakland
Area Orion Twp
Direction Clarkston Road N on Pine Tree, Immediate Lt on Elm turns into Walnut Rt on Vernita
Body of Water Elkhorn Lake
Rooms
Kitchen Built-In Electric Range, Dishwasher, Disposal, Dryer, Free-Standing Electric Oven, Free-Standing Refrigerator, Microwave, Washer
Interior
Interior Features Cable Available, High Spd Internet Avail, Water Softener (owned)
Hot Water Natural Gas
Heating Forced Air
Cooling Ceiling Fan(s), Central Air
Fireplace no
Appliance Built-In Electric Range, Dishwasher, Disposal, Dryer, Free-Standing Electric Oven, Free-Standing Refrigerator, Microwave, Washer
Heat Source Natural Gas
Exterior
Exterior Feature Awning/Overhang(s), Chimney Cap(s), Lighting, Fenced
Parking Features Direct Access, Electricity, Door Opener, Attached
Garage Description 1 Car, 1.5 Car
Fence Fenced
Waterfront Description Lake Privileges
Water Access Desc All Sports Lake
Roof Type Asphalt
Porch Patio, Porch
Road Frontage Paved
Garage yes
Building
Lot Description Level
Foundation Slab
Sewer Septic Tank (Existing)
Water Well (Existing)
Architectural Style Colonial
Warranty No
Level or Stories 1 1/2 Story
Structure Type Vinyl
Schools
School District Lake Orion
Others
Pets Allowed Yes
Tax ID 0910378014
Ownership Short Sale - No,Private Owned
Acceptable Financing Cash, Conventional, FHA, VA
Rebuilt Year 2001
Listing Terms Cash, Conventional, FHA, VA
Financing Cash,Conventional,FHA,VA
Read Less
Want to know what your home might be worth? Contact us for a FREE valuation!

Our team is ready to help you sell your home for the highest possible price ASAP

©2025 Realcomp II Ltd. Shareholders
Bought with EXP Realty LLC

