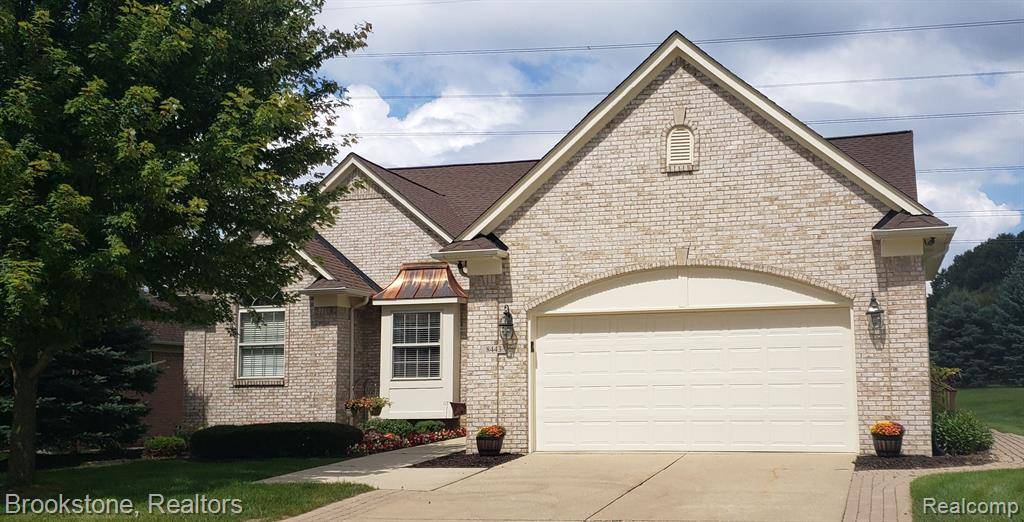$395,000
$399,900
1.2%For more information regarding the value of a property, please contact us for a free consultation.
8443 Prestwick Lane Washington Twp, MI 48095
2 Beds
2.5 Baths
1,908 SqFt
Key Details
Sold Price $395,000
Property Type Condo
Sub Type Ranch
Listing Status Sold
Purchase Type For Sale
Square Footage 1,908 sqft
Price per Sqft $207
Subdivision The Orchards Ashbury Condo
MLS Listing ID 20221034510
Sold Date 10/07/22
Style Ranch
Bedrooms 2
Full Baths 2
Half Baths 1
HOA Fees $275/mo
HOA Y/N yes
Year Built 2002
Annual Tax Amount $3,385
Property Sub-Type Ranch
Source Realcomp II Ltd
Property Description
Welcome home to your beautiful detached ranch condo featuring 2 bedrooms, a den, first floor laundry room, and a finished basement complete with a full kitchen, powder room, 2nd utility tub, and a movie projector. Upon entry you will immediately notice the gorgeous wood flooring splaying out up to the spacious great room and windows displaying views of the open backyard/common areas. The primary suite offers double door entry, a roomy WIC, and full bathroom equipped with both a jetted tub & shower area. Other features/updates include: Newer roof (2019), Hot Water Heater (2015), low maintenance composite decking, freshly painted exterior (summer 2022), garage service door, and separate water meter for irrigation. Ducts were last cleaned in 2009. HOA includes trash, snow removal, & lawn maintenance.
Location
State MI
County Macomb
Area Washington Twp
Direction Sub entrance is located off the North side of 29 Mile Rd, East of Campground
Rooms
Basement Finished
Kitchen Dishwasher, Disposal, Dryer, Free-Standing Gas Oven, Free-Standing Refrigerator, Microwave, Portable Dishwasher, Washer
Interior
Interior Features Cable Available, Carbon Monoxide Alarm(s), High Spd Internet Avail, Humidifier, Jetted Tub, Programmable Thermostat, Security Alarm (owned)
Heating Forced Air
Fireplaces Type Gas
Fireplace yes
Appliance Dishwasher, Disposal, Dryer, Free-Standing Gas Oven, Free-Standing Refrigerator, Microwave, Portable Dishwasher, Washer
Heat Source Natural Gas
Laundry 1
Exterior
Exterior Feature Grounds Maintenance, Private Entry
Parking Features Side Entrance, Direct Access, Electricity, Door Opener, Attached
Garage Description 2 Car
Fence Fence Not Allowed
Roof Type Asphalt
Porch Porch - Covered, Deck, Porch
Road Frontage Paved, Pub. Sidewalk
Garage yes
Private Pool No
Building
Lot Description Near Golf Course, Sprinkler(s)
Foundation Basement
Sewer Public Sewer (Sewer-Sanitary)
Water Public (Municipal)
Architectural Style Ranch
Warranty No
Level or Stories 1 Story
Structure Type Brick,Vinyl
Schools
School District Romeo
Others
Pets Allowed Cats OK, Dogs OK
Tax ID 0415351026
Ownership Short Sale - No,Private Owned
Acceptable Financing Cash, Conventional
Listing Terms Cash, Conventional
Financing Cash,Conventional
Read Less
Want to know what your home might be worth? Contact us for a FREE valuation!

Our team is ready to help you sell your home for the highest possible price ASAP

©2025 Realcomp II Ltd. Shareholders
Bought with National Realty Centers, Inc

