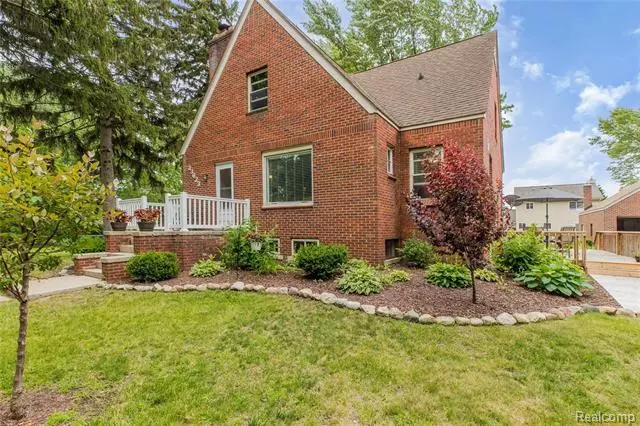$250,000
$235,000
6.4%For more information regarding the value of a property, please contact us for a free consultation.
33623 BOCK Street Garden City, MI 48135
5 Beds
2 Baths
2,000 SqFt
Key Details
Sold Price $250,000
Property Type Single Family Home
Sub Type Cape Cod
Listing Status Sold
Purchase Type For Sale
Square Footage 2,000 sqft
Price per Sqft $125
Subdivision Matthews Bennett Boulevard Sub
MLS Listing ID 2210049415
Sold Date 08/06/21
Style Cape Cod
Bedrooms 5
Full Baths 2
Construction Status Platted Sub.
HOA Y/N no
Originating Board Realcomp II Ltd
Year Built 1938
Annual Tax Amount $3,640
Lot Size 0.700 Acres
Acres 0.7
Lot Dimensions 160.40X191.00
Property Description
WOW! Old school charm meets new school updates! Sitting back on this enormous 3/4 acre, mature tree lined lot is this stunning 5 bedroom Cape Cod. YES! 5 TRUE BEDROOMS (2 down and 3 up!). This beauty has so much to offer, you'll think it dropped right out of a magazine and onto your home search! A beautifully updated kitchen w/ granite countertops and soft close cabinets 17'. Updated main floor full bath 17. Hardwoods throughout the home (even under carpeted areas!). A Natural burning fireplace for those cozy nights. Upstairs bedrooms have MASSIVE closets. Partially finished basement with rec room, full bath, office, and laundry area. Mostly fenced yard with a big, wooden sitting deck on either side of the home. AND, THE MECHANICS GARAGE w' steel I beam, and walk up loft!! With your roof and mechanicals only being half way through their life span, All you have to do is MOVE IN! Seller to provide C of O. All showings must be accompanied by licensed agent. Showings start 6/25 10am
Location
State MI
County Wayne
Area Garden City
Direction South on Farmington to East on Bock.
Rooms
Basement Partially Finished
Kitchen Built-In Electric Range, Free-Standing Refrigerator
Interior
Interior Features Cable Available, High Spd Internet Avail
Hot Water Natural Gas
Heating Radiant
Cooling Attic Fan, Ceiling Fan(s), Window Unit(s)
Fireplaces Type Natural
Fireplace yes
Appliance Built-In Electric Range, Free-Standing Refrigerator
Heat Source Natural Gas
Exterior
Exterior Feature Lighting
Garage 2+ Assigned Spaces, Electricity, Door Opener, Detached
Garage Description 2.5 Car
Waterfront no
Roof Type Asphalt
Porch Porch
Road Frontage Paved
Garage yes
Building
Foundation Basement
Sewer Public Sewer (Sewer-Sanitary)
Water Public (Municipal)
Architectural Style Cape Cod
Warranty No
Level or Stories 2 Story
Structure Type Brick
Construction Status Platted Sub.
Schools
School District Garden City
Others
Tax ID 35024990004706
Ownership Short Sale - No,Private Owned
Assessment Amount $32
Acceptable Financing Cash, Conventional, FHA, VA
Rebuilt Year 2017
Listing Terms Cash, Conventional, FHA, VA
Financing Cash,Conventional,FHA,VA
Read Less
Want to know what your home might be worth? Contact us for a FREE valuation!

Our team is ready to help you sell your home for the highest possible price ASAP

©2024 Realcomp II Ltd. Shareholders
Bought with KW Professionals


