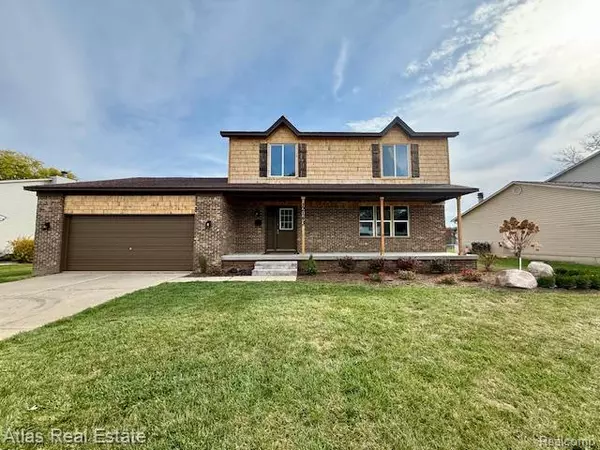
12143 Birchwood Lane Grand Blanc, MI 48439
4 Beds
2.5 Baths
2,036 SqFt
UPDATED:
Key Details
Property Type Single Family Home
Sub Type Colonial
Listing Status Active
Purchase Type For Sale
Square Footage 2,036 sqft
Price per Sqft $186
Subdivision Riverbend West 4
MLS Listing ID 20251046951
Style Colonial
Bedrooms 4
Full Baths 2
Half Baths 1
HOA Y/N no
Year Built 1986
Annual Tax Amount $60,209
Lot Size 0.300 Acres
Acres 0.3
Lot Dimensions 85x158x72x160
Property Sub-Type Colonial
Source Realcomp II Ltd
Property Description
Location
State MI
County Genesee
Area Grand Blanc
Direction Perry Road west of Belsay east of Saginaw Road
Rooms
Basement Unfinished
Kitchen Dishwasher, Dryer, Free-Standing Gas Range, Free-Standing Refrigerator, Microwave, Washer
Interior
Hot Water Natural Gas
Heating Forced Air
Cooling Ceiling Fan(s), Central Air
Fireplaces Type Natural
Fireplace yes
Appliance Dishwasher, Dryer, Free-Standing Gas Range, Free-Standing Refrigerator, Microwave, Washer
Heat Source Natural Gas
Laundry 1
Exterior
Parking Features Direct Access, Electricity, Door Opener, Attached
Garage Description 2 Car
Porch Porch - Covered, Porch, Covered
Road Frontage Paved
Garage yes
Private Pool No
Building
Foundation Basement
Sewer Sewer (Sewer-Sanitary)
Water Public (Municipal)
Architectural Style Colonial
Warranty Yes
Level or Stories 2 Story
Structure Type Brick,Vinyl,Wood
Schools
School District Grand Blanc
Others
Pets Allowed Yes
Tax ID 5614578002
Ownership Short Sale - No,Private Owned
Acceptable Financing Cash, Conventional, FHA, VA
Rebuilt Year 2025
Listing Terms Cash, Conventional, FHA, VA
Financing Cash,Conventional,FHA,VA
Virtual Tour https://www.propertypanorama.com/instaview/nocbor/20251046951

GET MORE INFORMATION






