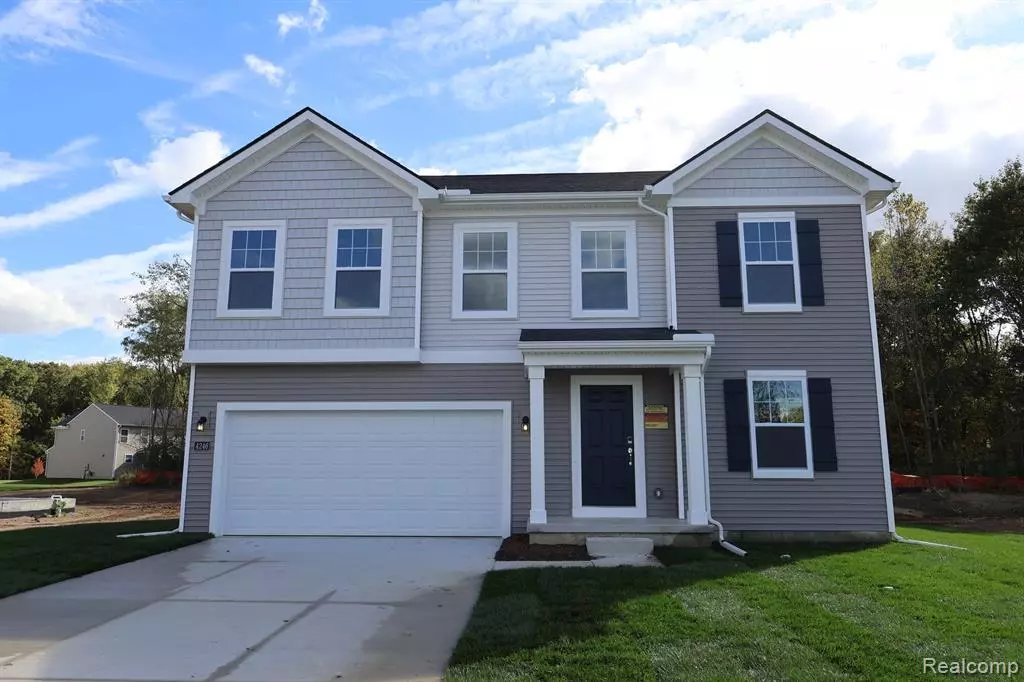
4246 Cedar Lane Grand Blanc Twp, MI 48439
4 Beds
2.5 Baths
2,558 SqFt
UPDATED:
Key Details
Property Type Single Family Home
Sub Type Traditional
Listing Status Active
Purchase Type For Sale
Square Footage 2,558 sqft
Price per Sqft $174
Subdivision Cambridge Park North
MLS Listing ID 20251046571
Style Traditional
Bedrooms 4
Full Baths 2
Half Baths 1
Construction Status New Construction
HOA Fees $30/mo
HOA Y/N yes
Year Built 2025
Lot Dimensions 80x130
Property Sub-Type Traditional
Source Realcomp II Ltd
Property Description
Floorplan: Peyton - C
Discover this stunning new construction home at 4246 Cedar Lane in Grand Blanc, Michigan. Built by M/I Homes, this beautifully designed 4-bedroom, 2.5-bathroom home offers 2,558 square feet of thoughtfully crafted living space.
Key Features Include:
2.5-car garage
Full basement
Flex room
Morning room addition
Quartz kitchen countertops
The open-concept living space creates a seamless flow between the kitchen, dining, and family areas, perfect for both everyday living and entertaining. The owner's bedroom is conveniently located on the upper level, providing a private retreat with an en-suite bathroom.
Located in a desirable Grand Blanc neighborhood, this home offers excellent proximity to parks and recreational opportunities. The area is known for its quality of design standards and family-friendly atmosphere, making it an ideal choice for homebuyers seeking both comfort and convenience.
This new construction home represents an exceptional opportunity to own a professionally designed residence in one of Grand Blanc's most sought-after neighborhoods. The combination of thoughtful floorplan design, quality construction, and prime location makes this home a standout choice in today's market. Contact our team to learn more about 4246 Cedar Lane!
This move-in ready home features fresh sod and a fully integrated sprinkler system for effortless lawn care.
Some photos/renderings are for representational purposes only.
Location
State MI
County Genesee
Area Grand Blanc Twp
Direction Northwest on Saginaw Rd, turn northeast on S Center Rd, the community is located 3/4 miles on the east side. Follow Oak Street through the existing community, and model will be to the south.
Rooms
Basement Daylight, Unfinished
Kitchen Dishwasher, Free-Standing Gas Oven, Microwave, Stainless Steel Appliance(s)
Interior
Heating Forced Air
Cooling Central Air
Fireplace no
Appliance Dishwasher, Free-Standing Gas Oven, Microwave, Stainless Steel Appliance(s)
Heat Source Natural Gas
Exterior
Parking Features Attached
Garage Description 2 Car
Road Frontage Paved, Pub. Sidewalk
Garage yes
Private Pool No
Building
Foundation Basement
Sewer Sewer (Sewer-Sanitary)
Water Public (Municipal)
Architectural Style Traditional
Warranty Yes
Level or Stories 2 Story
Structure Type Vinyl
Construction Status New Construction
Schools
School District Grand Blanc
Others
Tax ID 1210602031
Ownership Short Sale - No,Private Owned
Acceptable Financing Cash, Conventional, FHA, VA
Listing Terms Cash, Conventional, FHA, VA
Financing Cash,Conventional,FHA,VA
Virtual Tour https://my.matterport.com/show/?m=TSi5oUi6Bas

GET MORE INFORMATION






