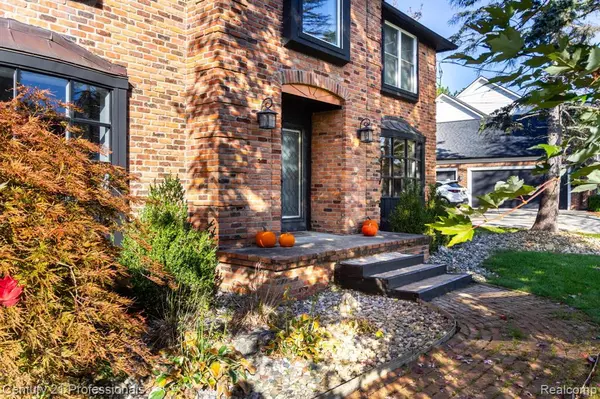
9418 Oakmont Drive Grand Blanc, MI 48439
3 Beds
2.5 Baths
3,055 SqFt
UPDATED:
Key Details
Property Type Single Family Home
Sub Type Colonial
Listing Status Active
Purchase Type For Sale
Square Footage 3,055 sqft
Price per Sqft $142
Subdivision Warwick Hills 2
MLS Listing ID 20251045909
Style Colonial
Bedrooms 3
Full Baths 2
Half Baths 1
HOA Y/N no
Year Built 1978
Annual Tax Amount $7,029
Lot Size 0.470 Acres
Acres 0.47
Lot Dimensions 120X170
Property Sub-Type Colonial
Source Realcomp II Ltd
Property Description
As you enter the home, you will be amazed with the grand foyer featuring a beautiful chandelier. To the left, you'll see an office with French doors and a large bay window where you can see views of the PGA tour, championship golf course.
To the right, a living and dining room both feature large bay windows and ample space for gatherings. The bay window in the dinning room has beautiful views of the backyard with large pine trees!
The oversized kitchen has granite counter tops, a breakfast bar, newer appliances and a gas stove. The first floor includes a laundry room, a large den with a wood burning fireplace, and custom built-ins. A half bath and access to a two car garage completes the first floor.
The upstairs features three large bedrooms, a remodeled bathroom with a jetted tub and linen closest. The master has hard wood floors, a walk in closest, and a bathroom with a large vanity mirror, granite counter tops and double sink.
The large unfinished basement includes new wood built in storage, and an extra newer LG washer and dryer unit!
Location
State MI
County Genesee
Area Grand Blanc Twp
Direction From Hill Rd, S on Saginaw, L onto Deepdale, L onto Inverness which becomes Oakmont, house on R
Rooms
Basement Unfinished
Kitchen Built-In Gas Oven, Dishwasher, Disposal, Double Oven, Dryer, ENERGY STAR® qualified dishwasher, ENERGY STAR® qualified refrigerator, Exhaust Fan, Free-Standing Gas Range, Free-Standing Refrigerator, Ice Maker, Range Hood, Self Cleaning Oven, Stainless Steel Appliance(s), Washer
Interior
Interior Features Smoke Alarm, Circuit Breakers, ENERGY STAR® Qualified Window(s), Entrance Foyer, High Spd Internet Avail, Programmable Thermostat, Security Alarm (owned), Furnished - No, Water Softener (owned)
Hot Water Electric, Natural Gas
Heating Forced Air
Cooling Ceiling Fan(s), Central Air
Fireplaces Type Natural
Fireplace yes
Appliance Built-In Gas Oven, Dishwasher, Disposal, Double Oven, Dryer, ENERGY STAR® qualified dishwasher, ENERGY STAR® qualified refrigerator, Exhaust Fan, Free-Standing Gas Range, Free-Standing Refrigerator, Ice Maker, Range Hood, Self Cleaning Oven, Stainless Steel Appliance(s), Washer
Heat Source Natural Gas
Laundry 1
Exterior
Exterior Feature Club House, BBQ Grill, Lighting, Fenced, Pool – Community
Parking Features Side Entrance, Direct Access, Electricity, Door Opener, Attached, Driveway
Garage Description 2 Car
Fence Back Yard, Fenced
Roof Type Asphalt
Porch Patio, Porch
Road Frontage Paved
Garage yes
Private Pool Yes
Building
Lot Description Near Golf Course, Sprinkler(s)
Foundation Basement
Sewer Sewer at Street
Water Well (Existing)
Architectural Style Colonial
Warranty No
Level or Stories 2 Story
Additional Building Shed, Shed(s) Allowed
Structure Type Brick,Vinyl
Schools
School District Grand Blanc
Others
Pets Allowed Cats OK, Dogs OK
Tax ID 1226577003
Ownership Short Sale - No,Private Owned
Acceptable Financing Cash, Conventional, FHA, VA
Listing Terms Cash, Conventional, FHA, VA
Financing Cash,Conventional,FHA,VA

GET MORE INFORMATION






