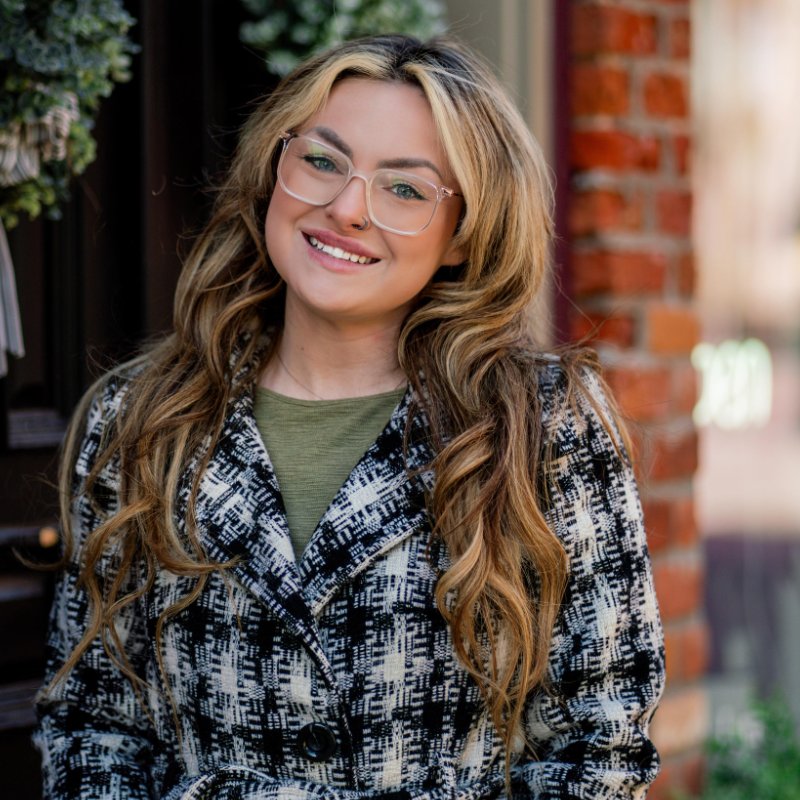
11063 W Aspen Lane Vienna Twp, MI 48420
3 Beds
2 Baths
1,985 SqFt
UPDATED:
Key Details
Property Type Manufactured Home
Sub Type Manufactured with Land
Listing Status Active
Purchase Type For Sale
Square Footage 1,985 sqft
Price per Sqft $39
Subdivision Maple Run
MLS Listing ID 5050190458
Style Manufactured with Land
Bedrooms 3
Full Baths 2
HOA Fees $718/mo
HOA Y/N yes
Year Built 2008
Annual Tax Amount $315
Lot Size 5,662 Sqft
Acres 0.13
Lot Dimensions 60x100x60x100
Property Sub-Type Manufactured with Land
Source East Central Association of REALTORS®
Property Description
Location
State MI
County Genesee
Area Vienna Twp
Rooms
Kitchen Dishwasher, Microwave, Oven, Range/Stove, Refrigerator
Interior
Interior Features High Spd Internet Avail, Jetted Tub
Hot Water Natural Gas
Heating Forced Air
Cooling Ceiling Fan(s), Central Air
Fireplace no
Appliance Dishwasher, Microwave, Oven, Range/Stove, Refrigerator
Heat Source Natural Gas
Exterior
Exterior Feature Club House, Pool – Community, Playground
Parking Features Attached
Garage Description 2 Car
Porch Deck
Road Frontage Paved, Pub. Sidewalk
Garage yes
Private Pool Yes
Building
Foundation Crawl
Sewer Sewer (Sewer-Sanitary)
Water Public (Municipal)
Architectural Style Manufactured with Land
Level or Stories 1 Story
Additional Building Shed, Garage
Structure Type Vinyl
Schools
School District Clio
Others
Pets Allowed Cats OK, Dogs OK
Tax ID 1823776059
Ownership Short Sale - No,Private Owned
Acceptable Financing Cash, Conventional
Listing Terms Cash, Conventional
Financing Cash,Conventional

GET MORE INFORMATION






