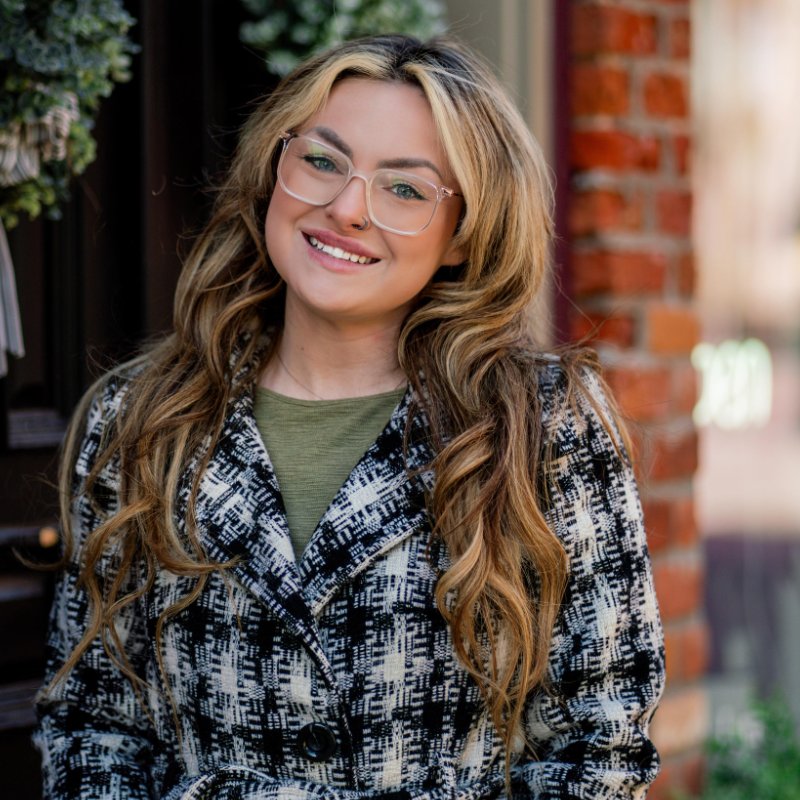
11421 Cameron Avenue Allendale Twp, MI 49401
4 Beds
3 Baths
1,212 SqFt
UPDATED:
Key Details
Property Type Single Family Home
Sub Type Ranch
Listing Status Active
Purchase Type For Sale
Square Footage 1,212 sqft
Price per Sqft $313
MLS Listing ID 65025050109
Style Ranch
Bedrooms 4
Full Baths 3
HOA Y/N no
Year Built 1999
Annual Tax Amount $4,850
Lot Size 0.300 Acres
Acres 0.3
Lot Dimensions 106x123
Property Sub-Type Ranch
Source Greater Regional Alliance of REALTORS®
Property Description
Location
State MI
County Ottawa
Area Allendale Twp
Direction Lake Michigan Dr (M45) to Rosewood, North to Crabtree, East to Cameron, South to home
Rooms
Basement Daylight
Kitchen Dishwasher, Microwave, Oven, Range/Stove, Refrigerator
Interior
Interior Features Laundry Facility, Other
Hot Water Natural Gas
Heating Forced Air
Cooling Ceiling Fan(s), Central Air
Fireplace no
Appliance Dishwasher, Microwave, Oven, Range/Stove, Refrigerator
Heat Source Natural Gas
Laundry 1
Exterior
Parking Features Door Opener, Tandem, Attached
Roof Type Asphalt
Porch Deck
Road Frontage Paved
Garage yes
Private Pool No
Building
Lot Description Corner Lot, Sprinkler(s)
Sewer Sewer (Sewer-Sanitary), Storm Drain
Water Public (Municipal)
Architectural Style Ranch
Level or Stories 1 Story
Structure Type Vinyl
Schools
School District Allendale
Others
Tax ID 700923430001
Ownership Private Owned
Acceptable Financing Cash, Conventional
Listing Terms Cash, Conventional
Financing Cash,Conventional

GET MORE INFORMATION






