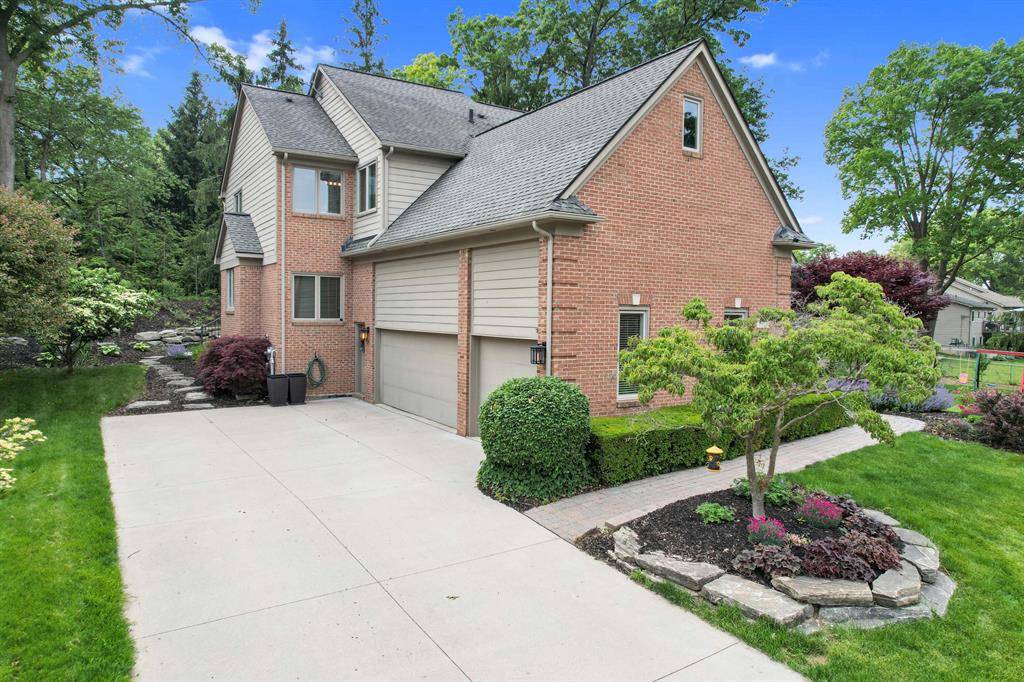3473 Warwick Dr Drive 33 Rochester Hills, MI 48309
4 Beds
4.5 Baths
2,736 SqFt
UPDATED:
Key Details
Property Type Single Family Home
Sub Type Colonial
Listing Status Active
Purchase Type For Sale
Square Footage 2,736 sqft
Price per Sqft $248
Subdivision Pine Trace Village
MLS Listing ID 81025031936
Style Colonial
Bedrooms 4
Full Baths 4
Half Baths 1
Construction Status Site Condo
HOA Fees $200/qua
HOA Y/N yes
Year Built 1996
Annual Tax Amount $8,639
Lot Size 0.340 Acres
Acres 0.34
Lot Dimensions 19'x28'x152'x36'x163'x111'
Property Sub-Type Colonial
Source Greater Metropolitan Association of REALTORS®
Property Description
Luxurious first floor owner's retreat with walk-in closet, bathroom w/ heated flooring, free standing soaking tub new walk-in shower. Spacious two-story great room w/ new welcoming fireplace surround, mantel & hearth, open to dining room & foyer w/ massive wood & steel shelving unit. Gourmet kitchen w/ quartz counters, pot rack over island & SS appliances. Leading from the breakfast nook is a private deck & patio in a park like setting. Amazing laundry room w/ pantry, sink & SS Fridge. Newly Landscaped serene backyard allows plenty of light in the back windows w/ a new fire pit to enjoy the nights under the stars. Wet Bar, Rec room, workshop, tons of storage and new 2nd laundry, 3 car gar with MyQ, New egress window in basement to make 5th BDR with WIC & BR
Location
State MI
County Oakland
Area Rochester Hills
Direction North of South Blvd, East of Adams Rd, Turn onto Greenwood and take to Warwick Dr
Rooms
Kitchen Dishwasher, Disposal, Dryer, Microwave, Oven, Range/Stove, Refrigerator, Washer
Interior
Interior Features Smoke Alarm, Cable Available, Carbon Monoxide Alarm(s), Humidifier, Laundry Facility, Security Alarm, Other
Hot Water Natural Gas
Heating Forced Air
Cooling Ceiling Fan(s), Central Air
Fireplaces Type Gas
Fireplace yes
Appliance Dishwasher, Disposal, Dryer, Microwave, Oven, Range/Stove, Refrigerator, Washer
Heat Source Natural Gas
Laundry 1
Exterior
Exterior Feature Fenced
Parking Features Door Opener, Other, Attached
Roof Type Shingle
Porch Deck, Patio, Porch
Road Frontage Paved
Garage yes
Building
Lot Description Wooded, Sprinkler(s)
Foundation Basement
Sewer Public Sewer (Sewer-Sanitary), Storm Drain
Water Public (Municipal)
Architectural Style Colonial
Level or Stories 2 Story
Additional Building Other
Structure Type Brick,Wood
Construction Status Site Condo
Schools
School District Avondale
Others
Pets Allowed Yes
Tax ID 1531328005
Ownership Broker/Agent Owned
Acceptable Financing Cash, Conventional
Listing Terms Cash, Conventional
Financing Cash,Conventional
Virtual Tour https://drive.google.com/drive/folders/1u9QqEQ-sxuHD_IruxvZ90x2CWRPMK






