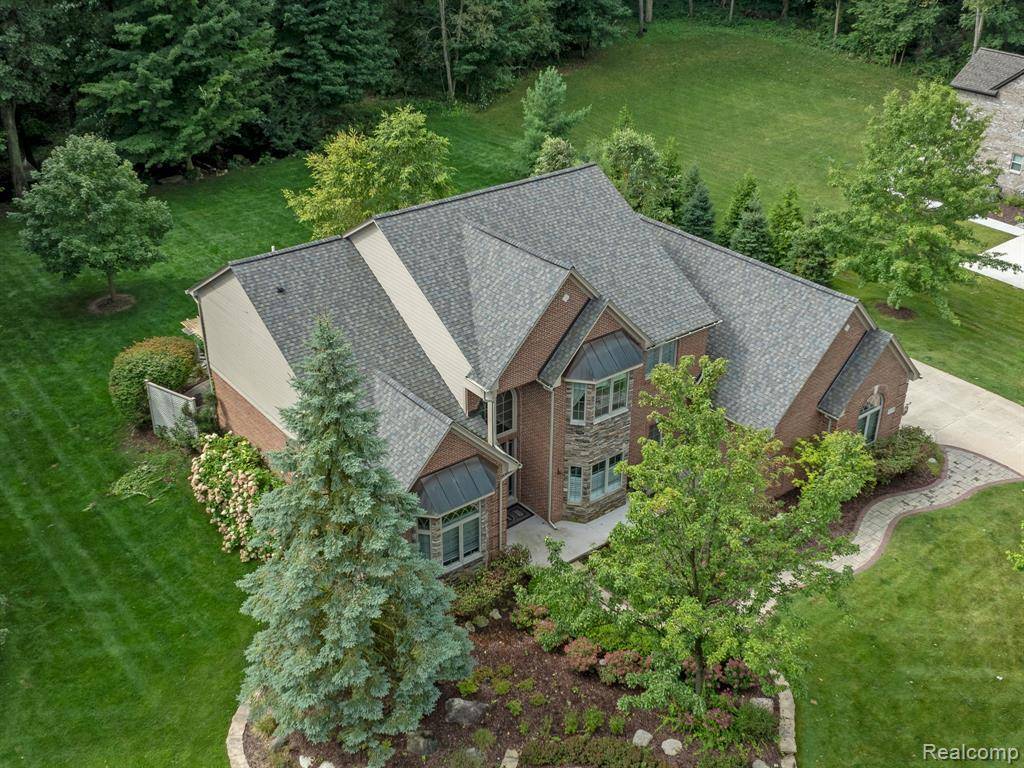3139 WOODLAND RIDGE Trail Milford Twp, MI 48380
4 Beds
2.5 Baths
3,402 SqFt
UPDATED:
Key Details
Property Type Single Family Home
Sub Type Colonial
Listing Status Coming Soon
Purchase Type For Sale
Square Footage 3,402 sqft
Price per Sqft $235
Subdivision Woodland Ridge Of Highland Occpn 1463
MLS Listing ID 20251005632
Style Colonial
Bedrooms 4
Full Baths 2
Half Baths 1
HOA Fees $550/ann
HOA Y/N yes
Year Built 2004
Annual Tax Amount $9,085
Lot Size 1.170 Acres
Acres 1.17
Lot Dimensions 150 x 340
Property Sub-Type Colonial
Source Realcomp II Ltd
Property Description
Don't miss this one—sellers are ready to move and want an offer now! This exquisite 4-bedroom colonial sits on a private, wooded 1.17-acre lot, offering the peace and privacy you've been looking for. With maintenance-free brick and cement board siding, the exterior is as solid as it is stylish.
Inside, no detail was overlooked. The custom Dream Kitchens renovation (2020) features Thermador and Sub-Zero appliances, plus a cozy seating area with its own fireplace. A whole-home sound system by Paulson's, EV charging station (2023), and brand-new AC make this home future-ready.
North-south exposure fills every spacious room with natural light. Outside, enjoy a professionally landscaped yard, flagstone and stamped concrete patio, and a covered pergola for year-round entertaining. This home is designer-perfect and 100% move-in ready.
Location
State MI
County Oakland
Area Milford Twp
Direction M-59, South on Hickory Ridge Rd. to Woodland Ridge Trail
Rooms
Basement Unfinished
Kitchen Built-In Refrigerator, Dishwasher, Disposal, Dryer, Free-Standing Gas Range, Microwave, Range Hood
Interior
Interior Features Cable Available, Central Vacuum, Entrance Foyer, High Spd Internet Avail, Jetted Tub, Programmable Thermostat, Furnished - No
Hot Water Natural Gas
Heating Forced Air
Cooling Ceiling Fan(s), Central Air
Fireplaces Type Gas
Fireplace yes
Appliance Built-In Refrigerator, Dishwasher, Disposal, Dryer, Free-Standing Gas Range, Microwave, Range Hood
Heat Source Natural Gas
Laundry 1
Exterior
Exterior Feature Lighting
Parking Features Side Entrance, Direct Access, Electricity, Door Opener, Attached, Driveway, Electric Vehicle Charging Station(s)
Garage Description 3 Car
Roof Type Asphalt
Porch Patio, Porch
Road Frontage Paved, Private
Garage yes
Building
Foundation Basement
Sewer Septic Tank (Existing)
Water Public (Municipal)
Architectural Style Colonial
Warranty No
Level or Stories 2 Story
Structure Type Brick,Other
Schools
School District Huron Valley
Others
Pets Allowed Yes
Tax ID 1132152002
Ownership Short Sale - No,Private Owned
Acceptable Financing Cash, Conventional
Listing Terms Cash, Conventional
Financing Cash,Conventional
Virtual Tour https://www.propertypanorama.com/instaview/nocbor/20240063909






