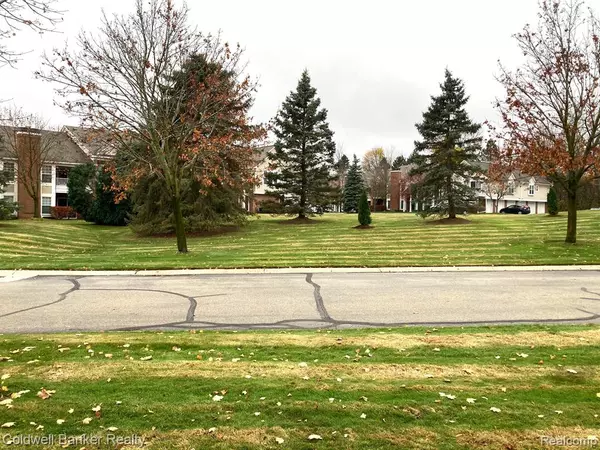56626 Chesapeake Trail 4 Shelby Twp, MI 48316
2 Beds
1 Bath
1,066 SqFt
UPDATED:
02/02/2025 04:28 PM
Key Details
Property Type Condo
Sub Type Ranch
Listing Status Active
Purchase Type For Rent
Square Footage 1,066 sqft
Subdivision Aberdeen Village
MLS Listing ID 20240086473
Style Ranch
Bedrooms 2
Full Baths 1
HOA Y/N no
Originating Board Realcomp II Ltd
Year Built 1998
Property Sub-Type Ranch
Property Description
Location
State MI
County Macomb
Area Shelby Twp
Direction Take Scotland south off of 26 Mile, turn left on to Chesapeake Trail
Rooms
Kitchen Dishwasher, Dryer, Free-Standing Electric Oven, Free-Standing Refrigerator, Microwave, Washer
Interior
Interior Features High Spd Internet Avail, Furnished - No
Hot Water Natural Gas
Heating Forced Air
Cooling Ceiling Fan(s), Central Air
Fireplace no
Appliance Dishwasher, Dryer, Free-Standing Electric Oven, Free-Standing Refrigerator, Microwave, Washer
Heat Source Natural Gas
Laundry 1
Exterior
Exterior Feature Tennis Court, Club House, Grounds Maintenance, Private Entry, Pool – Community, Pool - Inground
Parking Features Direct Access, Electricity, Door Opener, Attached
Garage Description 1.5 Car
Porch Balcony
Road Frontage Paved, Private, Pub. Sidewalk
Garage yes
Private Pool 1
Building
Foundation Slab
Sewer Public Sewer (Sewer-Sanitary)
Water Public (Municipal)
Architectural Style Ranch
Level or Stories 1 Story Up
Structure Type Brick,Vinyl
Schools
School District Utica
Others
Pets Allowed Cats OK, Dogs OK, Number Limit, Size Limit, Yes
Tax ID 0704101043
Ownership Private Owned
Acceptable Financing Lease
Listing Terms Lease
Financing Lease






