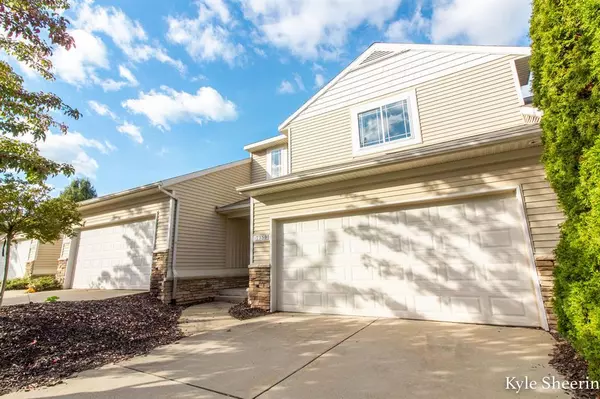7359 Cactus Cove SW Byron Center, MI 49315
3 Beds
3.5 Baths
1,374 SqFt
UPDATED:
12/22/2024 01:29 PM
Key Details
Property Type Condo
Sub Type Traditional
Listing Status Active
Purchase Type For Sale
Square Footage 1,374 sqft
Price per Sqft $231
Subdivision Sierrafield
MLS Listing ID 65024054890
Style Traditional
Bedrooms 3
Full Baths 3
Half Baths 1
HOA Fees $270/mo
HOA Y/N yes
Originating Board Greater Regional Alliance of REALTORS®
Year Built 2004
Annual Tax Amount $2,738
Lot Dimensions 0'x0'
Property Description
Location
State MI
County Kent
Area Byron Twp
Direction From 76th Street, turn North onto Sierrafield then West onto Cactus Cove
Rooms
Kitchen Dishwasher, Disposal, Dryer, Microwave, Oven, Refrigerator, Washer
Interior
Interior Features Laundry Facility, Other
Hot Water Natural Gas
Heating Forced Air
Cooling Central Air
Fireplace yes
Appliance Dishwasher, Disposal, Dryer, Microwave, Oven, Refrigerator, Washer
Heat Source Natural Gas
Laundry 1
Exterior
Exterior Feature Club House, Private Entry
Parking Features Door Opener, Attached
Roof Type Shingle
Porch Deck, Patio, Porch
Road Frontage Private
Garage yes
Building
Lot Description Sprinkler(s)
Sewer Public Sewer (Sewer-Sanitary)
Water Public (Municipal)
Architectural Style Traditional
Level or Stories 2 Story
Structure Type Stone,Vinyl
Schools
School District Byron Center
Others
Pets Allowed Yes
Tax ID 412111380129
Ownership Private Owned
Acceptable Financing Cash, Conventional, FHA, VA
Listing Terms Cash, Conventional, FHA, VA
Financing Cash,Conventional,FHA,VA






