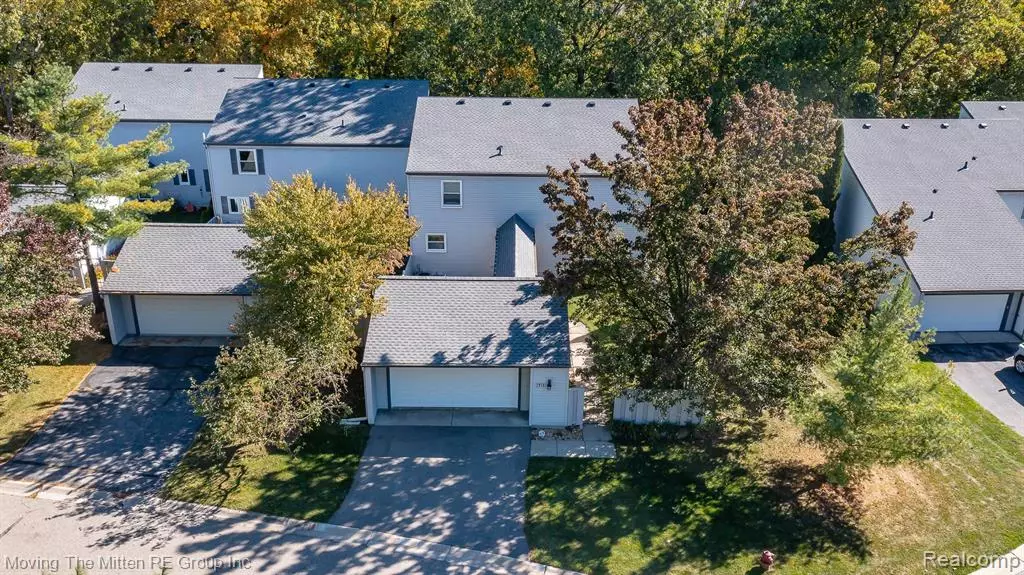
2959 BRECKENRIDGE Drive Brighton, MI 48114
3 Beds
2 Baths
2,074 SqFt
UPDATED:
10/25/2024 04:13 PM
Key Details
Property Type Condo
Sub Type Cape Cod
Listing Status Pending
Purchase Type For Sale
Square Footage 2,074 sqft
Price per Sqft $161
Subdivision Lake Edgewood Townhomes
MLS Listing ID 20240075427
Style Cape Cod
Bedrooms 3
Full Baths 2
HOA Fees $430/mo
HOA Y/N yes
Originating Board Realcomp II Ltd
Year Built 1991
Annual Tax Amount $2,641
Property Description
Location
State MI
County Livingston
Area Genoa Twp
Direction I-96 to Grand River EXIT N. to Breckenridge Drive
Rooms
Basement Finished, Walkout Access
Kitchen Dishwasher, Free-Standing Gas Range, Free-Standing Refrigerator, Microwave, Washer/Dryer Stacked
Interior
Interior Features Smoke Alarm, Cable Available, Furnished - No, Water Softener (owned)
Hot Water Natural Gas
Heating Forced Air
Cooling Ceiling Fan(s), Central Air
Fireplaces Type Gas
Fireplace yes
Appliance Dishwasher, Free-Standing Gas Range, Free-Standing Refrigerator, Microwave, Washer/Dryer Stacked
Heat Source Natural Gas
Exterior
Exterior Feature Lighting, Fenced
Garage Detached
Garage Description 2 Car
Fence Back Yard, Fenced
Waterfront no
Roof Type Asphalt
Porch Porch - Covered, Porch, Breezeway
Road Frontage Paved
Garage yes
Building
Foundation Basement
Sewer Public Sewer (Sewer-Sanitary)
Water Public (Municipal)
Architectural Style Cape Cod
Warranty No
Level or Stories 2 Story
Structure Type Vinyl
Schools
School District Howell
Others
Pets Allowed Cats OK, Dogs OK
Tax ID 1113402085
Ownership Short Sale - No,Private Owned
Assessment Amount $175
Acceptable Financing Cash, Conventional
Listing Terms Cash, Conventional
Financing Cash,Conventional



