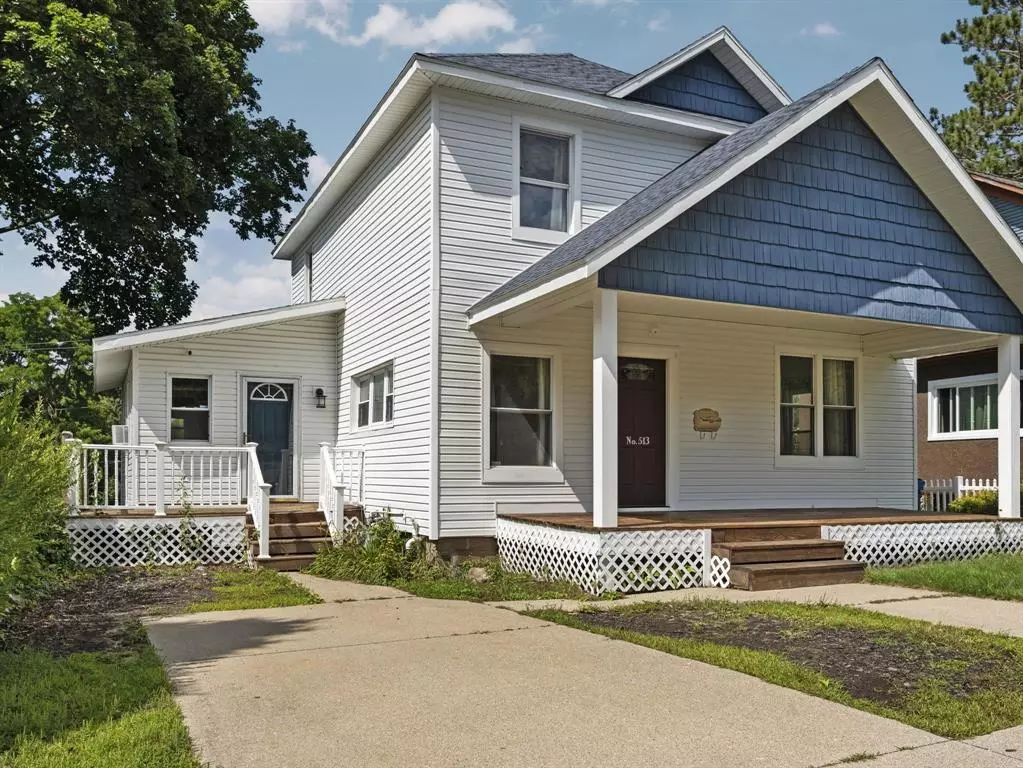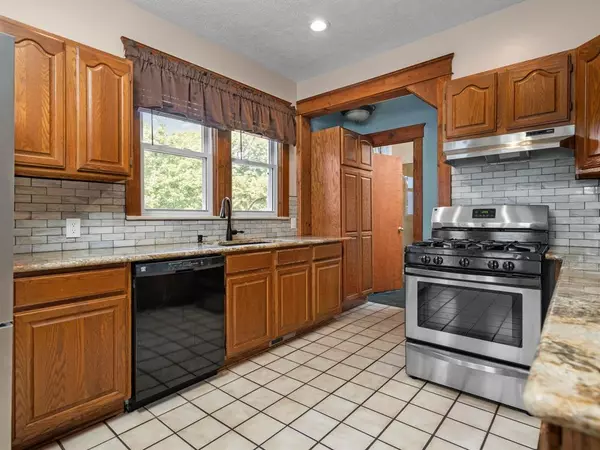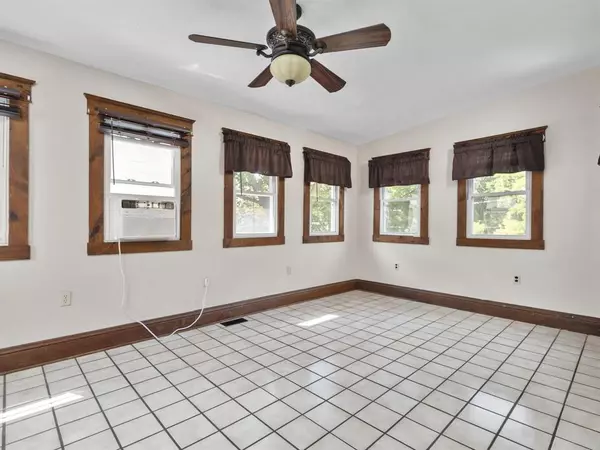513 E River Street Lot: 4 Cadillac, MI 49601
3 Beds
2 Baths
1,654 SqFt
UPDATED:
11/13/2024 12:45 AM
Key Details
Property Type Single Family Home
Listing Status Accepting Backup Offers
Purchase Type For Sale
Square Footage 1,654 sqft
Price per Sqft $120
MLS Listing ID 78080049417
Bedrooms 3
Full Baths 2
HOA Y/N no
Originating Board Aspire North REALTORS®
Year Built 1912
Annual Tax Amount $1,318
Lot Size 7,405 Sqft
Acres 0.17
Lot Dimensions 50'x144'
Property Description
Location
State MI
County Wexford
Area Cadillac
Rooms
Basement Interior Entry (Interior Access), Partially Finished, Walkout Access
Kitchen Dishwasher, Microwave, Oven, Range/Stove, Refrigerator
Interior
Interior Features Security Alarm, Spa/Hot-tub
Hot Water Natural Gas
Heating Forced Air
Cooling Ceiling Fan(s), Window Unit(s)
Fireplaces Type Gas, Wood Stove
Fireplace no
Appliance Dishwasher, Microwave, Oven, Range/Stove, Refrigerator
Heat Source Natural Gas
Exterior
Exterior Feature Fenced
Parking Features Attached
Garage Description 1 Car
Porch Deck, Patio, Porch
Garage yes
Building
Lot Description Wooded
Foundation Basement
Sewer Shared Septic (Common)
Water Public (Municipal)
Level or Stories 2 Story
Structure Type Vinyl
Schools
School District Cadillac
Others
Tax ID 83100480011300
Ownership Private Owned
Acceptable Financing Cash, Conventional
Listing Terms Cash, Conventional
Financing Cash,Conventional






